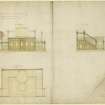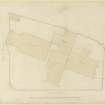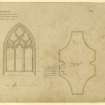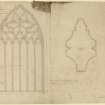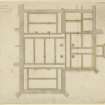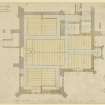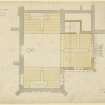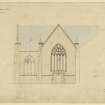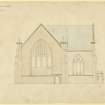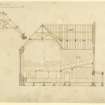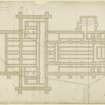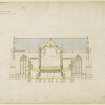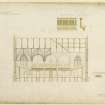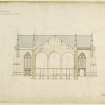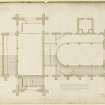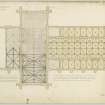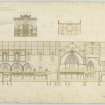Pricing Change
New pricing for orders of material from this site will come into place shortly. Charges for supply of digital images, digitisation on demand, prints and licensing will be altered.
Upcoming Maintenance
Please be advised that this website will undergo scheduled maintenance on the following dates:
Thursday, 9 January: 11:00 AM - 3:00 PM
Thursday, 23 January: 11:00 AM - 3:00 PM
Thursday, 30 January: 11:00 AM - 3:00 PM
During these times, some functionality such as image purchasing may be temporarily unavailable. We apologise for any inconvenience this may cause.
Drawings of Dundee City Churches
551 337/65
Description Drawings of Dundee City Churches
Date c. 1825 to 1843
Collection William Burn
Catalogue Number 551 337/65
Category All Other
Accession Number 1968/7
Permalink http://canmore.org.uk/collection/1483556




