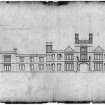Carstairs House
551 337/12
Description Carstairs House
Collection William Burn
Catalogue Number 551 337/12
Category All Other
Permalink http://canmore.org.uk/collection/1480346
We use cookies to improve your experience on our site and show you personalised advertising.
Find out more from our privacy notice and cookie policy.
Your optionsDescription Carstairs House
Collection William Burn
Catalogue Number 551 337/12
Category All Other
Permalink http://canmore.org.uk/collection/1480346
Collection Level (551 337) William Burn
> Batch Level (551 337/12) Carstairs House
| Preview | Category | Catalogue Number | Title | Date | Level |
|---|---|---|---|---|---|
 |
On-line Digital Images | SC 1502893 | Photographic copy of drawing showing North elevation. | 30/6/1821 | Item Level |
| Print Room | LAD 5/1 | Drawing showing plan of foundations with drains. | 27/8/1821 | Item Level | |
| Print Room | LAD 5/2 | Drawing showing plan of sunken floor and kitchen court. Drawing showing plan of sunken floor and kitchen court. | 30/6/1821 | Item Level | |
| Print Room | LAD 5/3 | Drawing showing floor plan. Drawing showing plan of sunken floor and kitchen court. | 1821 | Item Level | |
| Print Room | LAD 5/4 | Drawing showing plan of chambers floor. | 30/6/1821 | Item Level | |
| Print Room | LAD 5/7 | Drawing showing sections and elevations. | 30/6/1821 | Item Level | |
| Print Room | LAD 5/8 | Drawing showing longitudinal section. | 17/9/1821 | Item Level | |
| Print Room | LAD 5/9 | Drawing showing plan of timbers on bedroom floor. | 27/9/1812 | Item Level | |
| Print Room | LAD 5/10 | Drawing showing roofing plan of main house and wings. | 26/9/1821 | Item Level | |
| Print Room | LAD 5/11 | Drawing showing finishings to carriage porch and entrance hall. | 16/12/1822 | Item Level | |
| Print Room | LAD 5/12 | Drawing showing plan and elevation of staircase. | 16/12/1822 | Item Level | |
| Print Room | LAD 5/5 | Drawing showing North elevation. | 30/6/1821 | Item Level | |
| Print Room | LAD 5/6 | Drawing showing South elevation. | 30/6/1821 | Item Level | |
| Print Room | LAD 5/13 | Drawing showing plan and elevation of staircase. | 16/12/1822 | Item Level | |
| Print Room | LAD 5/15 | Drawing showing finishings in drawing room. | 16/12/1822 | Item Level | |
| Print Room | LAD 5/16 | Drawing showing finishings in corridors. | 5/2/1823 | Item Level | |
| Print Room | LAD 5/17 | Drawing showing court of offices, foundation plan. | 13/5/1823 | Item Level | |
| Print Room | LAD 5/18 | Drawing showing ground plan of offices. | 13/5/1823 | Item Level | |
| Print Room | LAD 5/19 | Drawing showing offices, plan of haylofts. | 13/5/1823 | Item Level | |
| Print Room | LAD 5/20 | Drawing showing North and South elevations of offices. | 13/5/1823 | Item Level | |
| Print Room | LAD 5/21 | Drawing showing section and elevation of stable yard. | 13/5/1823 | Item Level | |
| Print Room | LAD 5/22 | Drawing showing roof plan of offices. | 13/5/1823 | Item Level | |
| Print Room | LAD 5/23 | Drawing showing plan and elevation of library. | 25/3/1824 | Item Level | |
| Print Room | LAD 5/24 | Drawing showing plan and elevation of conservatory. | 4/1825 | Item Level |

© Historic Environment Scotland. Scottish Charity No. SC045925