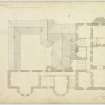 |
On-line Digital Images |
DP 021284 |
Drawing of Gilmerton House showing plan of drawing room floor with additions and alterations. |
18/11/1829 |
Item Level |
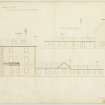 |
On-line Digital Images |
DP 021285 |
Drawing of Gilmerton House showing South elevation with alterations and additions. |
18/11/1829 |
Item Level |
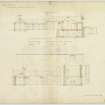 |
On-line Digital Images |
DP 021286 |
Drawing of Gilmerton House showing section through kitchen court and East elevation of house. |
18/11/1829 |
Item Level |
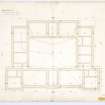 |
On-line Digital Images |
DP 391732 |
Drawing of stables, Gilmerton House, showing plan of foundations. |
28/2/1828 |
Item Level |
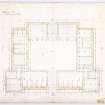 |
On-line Digital Images |
DP 391733 |
Drawing of stables, Gilmerton House, showing plan of ground floor. |
28/2/1828 |
Item Level |
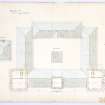 |
On-line Digital Images |
DP 391734 |
Drawing of stables, Gilmerton House, showing plan of roofs. |
28/2/1828 |
Item Level |
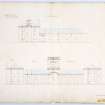 |
On-line Digital Images |
DP 391735 |
Drawing of stables, Gilmerton House, showing South and West elevations. |
28/2/1828 |
Item Level |
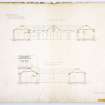 |
On-line Digital Images |
DP 391736 |
Drawing of stables, Gilmerton House, showing sections. |
28/2/1828 |
Item Level |
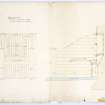 |
On-line Digital Images |
DP 391737 |
Drawing of stables, Gilmerton House, showing details of stalls and finishings. |
28/2/1828 |
Item Level |
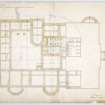 |
On-line Digital Images |
DP 391738 |
Drawing of Gilmerton House showing plan of foundations and alterations. |
18/11/1829 |
Item Level |
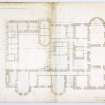 |
On-line Digital Images |
DP 391739 |
Drawing of Gilmerton House showing plan of ground floor with additions and alterations. |
18/11/1829 |
Item Level |
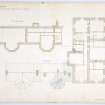 |
On-line Digital Images |
DP 391740 |
Drawing of Gilmerton House showing plan of bedroom floor with alterations and additions. |
18/11/1829 |
Item Level |
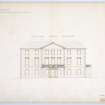 |
On-line Digital Images |
DP 391741 |
Drawing of Gilmerton House showing front elevation with alterations and additions. |
18/11/1829 |
Item Level |
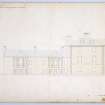 |
On-line Digital Images |
DP 391742 |
Drawing of Gilmerton House showing North elevation with alterations and additions. |
18/11/1829 |
Item Level |
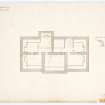 |
On-line Digital Images |
DP 391743 |
Drawing of Gilmerton House showing plan of attics. |
18/11/1829 |
Item Level |
|
Print Room |
ELD 52/1 |
Drawing of stables, Gilmerton House, showing plan of foundations. |
28/2/1828 |
Item Level |
|
Print Room |
ELD 52/2 |
Drawing of stables, Gilmerton House, showing plan of ground floor. |
28/2/1828 |
Item Level |
|
Print Room |
ELD 52/3 |
Drawing of stables, Gilmerton House, showing plan of roofs. |
28/2/1828 |
Item Level |
|
Print Room |
ELD 52/4 |
Drawing of stables, Gilmerton House, showing South and West elevations. |
28/2/1828 |
Item Level |
|
Print Room |
ELD 52/5 |
Drawing of stables, Gilmerton House, showing sections. |
28/2/1828 |
Item Level |
|
Print Room |
ELD 52/6 |
Drawing of stables, Gilmerton House, showing details of stalls and finishings. |
28/2/1828 |
Item Level |
|
Print Room |
ELD 52/7 |
Drawing of Gilmerton House showing plan of foundations and alterations. |
18/11/1829 |
Item Level |
|
Print Room |
ELD 52/8 |
Drawing of Gilmerton House showing plan of ground floor with additions and alterations. |
18/11/1829 |
Item Level |
|
Print Room |
ELD 52/9 |
Drawing of Gilmerton House showing plan of drawing room floor with additions and alterations. |
18/11/1829 |
Item Level |




















