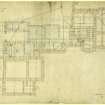 |
On-line Digital Images |
DP 210526 |
Plan of sunk floor, New Inveraw (Ardanaiseig House). |
6/4/1833 |
Item Level |
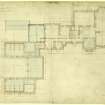 |
On-line Digital Images |
DP 210527 |
Plan of principal floor, New Inveraw (Ardanaiseig House). |
6/4/1833 |
Item Level |
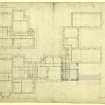 |
On-line Digital Images |
DP 210528 |
Plan of bedroom and attic floors, New Inveraw (Ardanaiseig House). |
6/4/1833 |
Item Level |
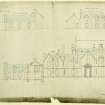 |
On-line Digital Images |
DP 210529 |
Elevations of stable offices and north or entrance elevation and section through stable court, New Inveraw (Ardanaiseig House). |
6/4/1833 |
Item Level |
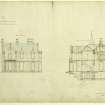 |
On-line Digital Images |
DP 210530 |
West elevation and section, New Inveraw (Ardanaiseig House). |
6/4/1833 |
Item Level |
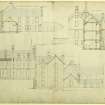 |
On-line Digital Images |
DP 210531 |
South elevations and section, New Inveraw (Ardanaiseig House). |
6/4/1833 |
Item Level |
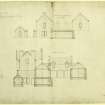 |
On-line Digital Images |
DP 210532 |
East elevation of stable offices and kitchen, and section of house, New Inveraw (Ardanaiseig House). |
6/4/1833 |
Item Level |
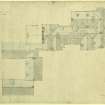 |
On-line Digital Images |
DP 210533 |
Plan of roof, New Inveraw (Ardanaiseig House). |
6/4/1833 |
Item Level |
|
Print Room |
AGD 14/7 |
East elevation of stable offices and kitchen, and section of house, New Inveraw (Ardanaiseig House). |
6/4/1833 |
Item Level |
|
Print Room |
AGD 14/5 |
West elevation and section, New Inveraw (Ardanaiseig House). |
6/4/1833 |
Item Level |
|
Print Room |
AGD 14/1 |
Plan of sunk floor, New Inveraw (Ardanaiseig House). |
6/4/1833 |
Item Level |
|
Print Room |
AGD 14/2 |
Plan of principal floor, New Inveraw (Ardanaiseig House). |
6/4/1833 |
Item Level |
|
Print Room |
AGD 14/3 |
Plan of bedroom and attic floors, New Inveraw (Ardanaiseig House). |
6/4/1833 |
Item Level |
|
Print Room |
AGD 14/4 |
Elevations of stable offices and north or entrance elevation and section through stable court, New Inveraw (Ardanaiseig House). |
6/4/1833 |
Item Level |
|
Print Room |
AGD 14/6 |
South elevations and section, New Inveraw (Ardanaiseig House). |
6/4/1833 |
Item Level |
|
Print Room |
AGD 14/8 |
Plan of roof, New Inveraw (Ardanaiseig House). |
6/4/1833 |
Item Level |
|
Photographs and Off-line Digital Images |
AGD 14/5 P |
Photographic copy of West elevation and section, New Inveraw (Ardanaiseig House). |
6/4/1833 |
Item Level |
|
Photographs and Off-line Digital Images |
AGD 14/1 P |
Photographic copy of plan of sunk floor, New Inveraw (Ardanaiseig House).
|
6/4/1833 |
Item Level |
|
Photographs and Off-line Digital Images |
AGD 14/2 P |
Photographic copy of plan of principal floor, New Inveraw (Ardanaiseig House). |
6/4/1833 |
Item Level |
|
Photographs and Off-line Digital Images |
AGD 14/8 P |
Photographic copy of plan of roof, New Inveraw (Ardanaiseig House). |
6/4/1833 |
Item Level |
|
Photographs and Off-line Digital Images |
AGD 14/7 P |
Photographic copy of East elevation of stable offices and kitchen, and section of house, New Inveraw (Ardanaiseig House). |
6/4/1833 |
Item Level |
|
Photographs and Off-line Digital Images |
AGD 14/6 P |
Photographic copy of South elevations and section, New Inveraw (Ardanaiseig House). |
6/4/1833 |
Item Level |
|
Photographs and Off-line Digital Images |
AGD 14/4 P |
Photographic copy of elevations of stable offices and north or entrance elevation and section through stable court, New Inveraw (Ardanaiseig House). |
6/4/1833 |
Item Level |
|
Photographs and Off-line Digital Images |
AGD 14/3 P |
Photographic copy of plan of bedroom and attic floors, New Inveraw (Ardanaiseig House). |
6/4/1833 |
Item Level |













