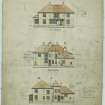 |
On-line Digital Images |
DP 054950 |
N., E., S., Elevations
|
4/1911 |
Item Level |
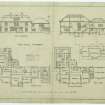 |
On-line Digital Images |
DP 054951 |
S. elevation; Ground & 1st floor plans; section.
|
1/1926 |
Item Level |
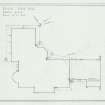 |
On-line Digital Images |
DP 199690 |
Drain Plan
|
|
Item Level |
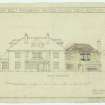 |
On-line Digital Images |
DP 199691 |
S.elevation with Proposed billiard room addition.
Mills & Shepherd, Dundee 1925 |
12/1925 |
Item Level |
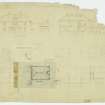 |
On-line Digital Images |
DP 199692 |
S. elevation; Ground & 1st floor plans; section with roof plan docket
?Mills & Shepherd? |
|
Item Level |
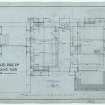 |
On-line Digital Images |
DP 199693 |
Ground floor plan
Mills & Shepherd Dundee 1926 |
3/1926 |
Item Level |
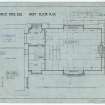 |
On-line Digital Images |
DP 199694 |
First floor plan 1":2'; Detail of window jambs: 1/4 full size
Mills & Shepherd Dundee 1926 |
3/1926 |
Item Level |
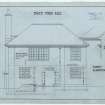 |
On-line Digital Images |
DP 199700 |
N.elevation; detail of jointing as S.elevation and as existing house.
Mills & Shepherd Dundee 1926 |
3/1926 |
Item Level |
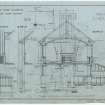 |
On-line Digital Images |
DP 199701 |
Section: Billiard room addition.
Mills & Shepherd Dundee 1926 |
3/1926 |
Item Level |
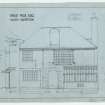 |
On-line Digital Images |
DP 199702 |
S.elevation: section AB on plans.
Mills & Shepherd Dundee 1926 |
3/1926 |
Item Level |
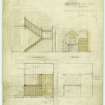 |
On-line Digital Images |
DP 199689 |
Additions: New stair to attic: Plans and Elevation, section.
Mills & Shepherd, Dundee 1919 |
5/1919 |
Item Level |
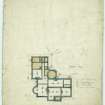 |
On-line Digital Images |
DP 199681 |
Basement Plan
Mills & Shepherd Archts. St.Andrews 1911 |
4/1911 |
Item Level |
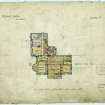 |
On-line Digital Images |
DP 199682 |
Ground floor Plan
Mills & Shepherd Archts. St.Andrews 1911 |
4/1911 |
Item Level |
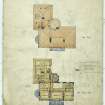 |
On-line Digital Images |
DP 199683 |
Roof Plan & 1st floor plan
Mills & Shepherd Archts. St.Andrews 1911 |
4/1911 |
Item Level |
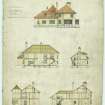 |
On-line Digital Images |
DP 199684 |
Elevations & Sections
Mills & Shepherd St Andrews, 1911 |
1911 |
Item Level |
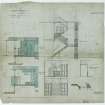 |
On-line Digital Images |
DP 199685 |
Detail of main stair
Mills & Shepherd Dundee. 1911 |
9/1911 |
Item Level |
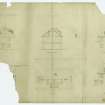 |
On-line Digital Images |
DP 199686 |
Additions: S., W., E. Elevations; section, roof plan (? floor plan missing bottom left-hand )
corner)
Mills & Shepherd, Dundee 1919 |
5/1919 |
Item Level |
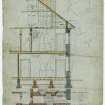 |
On-line Digital Images |
DP 199687 |
Detail, Chimneys
Mills & Shepherd Dundee. 1911 |
6/1911 |
Item Level |
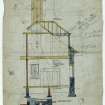 |
On-line Digital Images |
DP 199688 |
Detail of Kitchen chimney
Mills & Shepherd Dundee. 1911 |
6/1911 |
Item Level |
|
Prints and Drawings |
FID 163/10 |
Additions: S., W., E. Elevations; section, roof plan (? floor plan missing bottom left-hand )
corner)
Mills & Shepherd, Dundee 1919 |
5/1919 |
Item Level |
|
Prints and Drawings |
FID 163/12 |
S.elevation with Proposed billiard room addition.
Mills & Shepherd, Dundee 1925 |
12/1925 |
Item Level |
|
Prints and Drawings |
FID 163/13 |
S. elevation; Ground & 1st floor plans; section.
|
1/1926 |
Item Level |
|
Prints and Drawings |
FID 163/14 |
S. elevation; Ground & 1st floor plans; section with roof plan docket
?Mills & Shepherd? |
|
Item Level |
|
Prints and Drawings |
FID 163/15 |
Ground floor plan
Mills & Shepherd Dundee 1926 |
3/1926 |
Item Level |
























