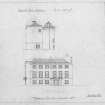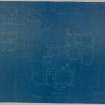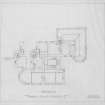| Preview |
Category |
Catalogue Number |
Title |
Date |
Level |
 |
On-line Digital Images |
DP 004354 |
Megginch Castle.
Digital image of drawing showing elevations.
Insc: "Megginch Castle as it existed 4/28" |
2/4/1928 |
Item Level |
 |
On-line Digital Images |
DP 004355 |
Megginch Castle.
Digital image of ground floor plan.
Insc: "Megginch Castle, Perthshire, Ground floor plan" |
2/4/1928 |
Item Level |
 |
On-line Digital Images |
DP 004357 |
Megginch Castle.
Digital image of drawing showing second floor plan.
Insc: "Megginch Castle, Perthshire, Second floor plan" |
2/4/1928 |
Item Level |
|
Prints and Drawings |
PTD 74/3 |
Megginch Castle.
Ground floor plan.
Insc: "Megginch Castle, Perthshire, Ground floor plan" |
2/4/1928 |
Item Level |
|
Prints and Drawings |
PTD 74/4/1 |
Megginch Castle.
Second floor plan.
Insc: "Megginch Castle, Perthshire, Second floor plan" |
2/4/1928 |
Item Level |
|
Prints and Drawings |
PTD 74/4/2 |
Megginch Castle.
Plan. |
2/4/1928 |
Item Level |
|
Prints and Drawings |
PTD 74/5 |
Megginch Castle.
Elevations of outhouses. |
2/4/1928 |
Item Level |
|
Prints and Drawings |
PTD 74/6 |
Megginch Castle.
Elevations of outhouses. |
2/4/1928 |
Item Level |
|
Prints and Drawings |
PTD 74/7 |
Megginch Castle.
Elevations of outhouses. |
2/4/1928 |
Item Level |
|
Prints and Drawings |
PTD 74/1 |
Megginch Castle.
Elevations.
Insc: "Megginch Castle as it existed 4/28" |
2/4/1928 |
Item Level |
|
Prints and Drawings |
PTD 74/2 |
Megginch Castle.
Ground floor plan.
Insc: "Megginch Castle, Perthshire, Ground floor plan" |
2/4/1928 |
Item Level |
