551 266/11
Description Abergeldie Mains and alterations to buildings on the Balmoral and Glenmuick Estates
Date 1923 to 1924
Collection Mills and Shepherd
Catalogue Number 551 266/11
Category All Other
Permalink http://canmore.org.uk/collection/1472910
Collection Hierarchy - Group Level
Collection Level (551 266) Mills and Shepherd
> Group Level (551 266/11) Abergeldie Mains and alterations to buildings on the Balmoral and Glenmuick Estates
| Preview | Category | Catalogue Number | Title | Date | Level |
|---|---|---|---|---|---|
 |
On-line Digital Images | DP 228628 | Plans and elevations of additions. | Item Level | |
 |
On-line Digital Images | DP 228629 | Plans and elevations without additions. | Item Level | |
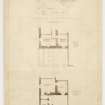 |
On-line Digital Images | DP 346491 | Balmoral Castle. Plan and elevation of Bail na Choile, Balmoral. Titled: 'Bail na Choile. Balmoral. as at present' 'Elevation' 'First Floor Plan' 'Ground floor plan' 'Mills and Sheperd FF R.I.B.A, 10 Tay Square, Dundee. 6th March, 1923'. | 1923 | Item Level |
 |
On-line Digital Images | DP 346492 | Lodge at Glen Muich. Drawing of elevations, section and plans. Titled: 'Lodge at Glen Muich. Aberdeenshire' 'Back elevation' 'Front elevation' 'Side elevation' 'Section AA' 'Roof Plan' 'Ground Floor Plan' 'Foundation plan' 'Mills and Shepherd. FFRIBA, 10 Tay Square. Dundee. February. 1924'. | 1924 | Item Level |
 |
On-line Digital Images | DP 346493 | Lodge at Glen Muich. Drawing of end and front elevation and section of door. Titled: 'Lodge at Glen Muich. Aberdeenshire. No.2 1/2". Detail of porch' 'Plan and detail'. | 1924 | Item Level |
 |
On-line Digital Images | DP 346494 | Lodge at Glen Muich. Drawing of stairs. Titled: 'Lodge at Glen Muich. Aberdeenshire. 1/2" Detail of stair. Drawing No.3' 'Section A.D' 'Ground Floor Plan' 'First Floor plan'. | 1924 | Item Level |
 |
On-line Digital Images | DP 346495 | Lodge at Glen Muich. Details of Dormer. Titled: 'Lodge at Glen Muich. Aberdeenshire. 1/2" Detail of Dormer etc.' 'Front elevation' 'Cross Section' | 1924 | Item Level |
 |
On-line Digital Images | DP 346496 | Lodge at Glen Muich. Details of inside doors. Titled: 'Lodge at Glen Muich. Aberdeenshire. 1" and full scale Details for inside doors' '1" Scale detail for inside doors' 'No.5'. | 1924 | Item Level |
 |
On-line Digital Images | DP 346497 | Lodge at Glen Muich. Details of double hung windows. Titled: 'Lodge at Glen Muich. Aberdeenshire. F.S. Details of double hung windows'. Full scale. | 1924 | Item Level |
 |
On-line Digital Images | DP 346498 | Lodge at Glen Muich. Details of double hung windows. Titled: 'Lodge at Glen Muich. Full scale details of porch. Drawing no.7'. Full scale. | 1924 | Item Level |
 |
On-line Digital Images | DP 346499 | Lodge at Glen Muich. Plan and section of foundation. Titled: 'Lodge at Glen Muich' 'Details of foundations' 'Drawing No.9' | 1924 | Item Level |
 |
On-line Digital Images | DP 346500 | Lodge at Glen Muich. Drawing of various details. Titled: 'Lodge at Glen Muich' 'Various details' '1/2": 1 foot' 'Elevation of dormer' 'Section thro' dormer' '1"scale detail of chimney head' 'Plan of dormer' 'Elevation of crown floor windows' 'Front door details'. | 1924 | Item Level |
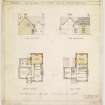 |
On-line Digital Images | DP 346501 | Balmoral Estate. Drawing of amended plan of proposed additions. Titled: 'Rebreck Balmoral. Amended plan of proposed additions' 'Back elevation' 'Side elevation' 'Ground Floor' 'First Floor' 'Mills and Sheperd FF R.I.B.A, 10 Tay Square, Dundee, 1st September, 1924'. | 2/1924 | Item Level |
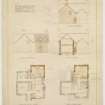 |
On-line Digital Images | DP 346502 | Balmoral Estate, Rebreck. Drawing of proposed additions and alterations. Titled: 'Rebreck Balmoral. Proposed additions and alterations' 'Back elevation' 'Side elevation' 'Ground Floor Plan' 'First Floor Plan' 'Section A.B' 'Mills and Sheperd FF R.I.B.A, 10 Tay Square, Dundee, March 29th, 1924'. | 29/3/1924 | Item Level |
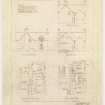 |
On-line Digital Images | DP 346503 | Balmoral Estate, Rebreck. Drawing of proposed additions and alterations. Titled: 'Rebreck Balmoral. Proposed additions and alterations' 'Back elevation' 'Side elevation' 'Ground Floor Plan' 'First Floor Plan' 'Section A.B' 'Mills and Sheperd FF R.I.B.A, 10 Tay Square, Dundee, March 29th, 1924'. | 29/3/1924 | Item Level |
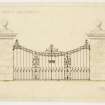 |
On-line Digital Images | DP 346504 | Balmoral Estate. Drawing of proposed gate. Titled: 'Proposed Gate at Balmoral' 'Mills and Sheperd FF R.I.B.A, 10 Tay Square, Dundee, 1st September, 1924'. | 1/10/1924 | Item Level |
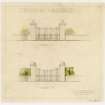 |
On-line Digital Images | DP 346505 | Balmoral Castle. Drawing of proposed gates. Titled: 'Proposed Gate at Balmoral' 'Design C' 'Design D' 'Mills and Sheperd FF R.I.B.A, 10 Tay Square, Dundee. 20th Aug, 1924'. | 1924 | Item Level |
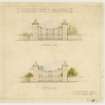 |
On-line Digital Images | DP 346506 | Balmoral Castle. Drawing of proposed gates. Titled: 'Proposed Gate at Balmoral' 'Design A' 'Design B' 'Mills and Sheperd FF R.I.B.A, 10 Tay Square, Dundee. 20th Aug, 1924'. | 1922 | Item Level |
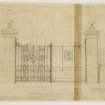 |
On-line Digital Images | DP 346507 | Balmoral Castle. Drawing of new gate. Titled: 'New gate at Balmoral' '1" Scale detail' 'Mills and Sheperd FF R.I.B.A, 10 Tay Square, Dundee. 24th Oct., 1924'. | 1924 | Item Level |
 |
On-line Digital Images | DP 346508 | Glen Muick, gate. Drawing of gate. Titled: 'Glen Muich Design for gates in Wrot Iron. Scale one inch to a foot' 'Design no.L 1637' 'Plan of gates as No.L' | c. 1924 | Item Level |
 |
On-line Digital Images | DP 346509 | Glen Muich, gate. Drawing of gate. Titled: 'Glen Muich Design for gates in Wrot Iron. Scale one inch to a foot' 'Design no.L 1638' 'Plan'. | c. 1924 | Item Level |
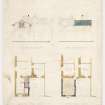 |
On-line Digital Images | DP 346510 | Balmoral Castle. Plan and elevation of new servants bedroom at Bail na Choile, Balmoral. Titled: 'South Elevation' 'West elevation' 'Ground floor plan' 'Upper floor plan' 'Mills and Sheperd FF R.I.B.A, 10 Tay Square, Dundee. 6th March, 1923'. | 1923 | Item Level |
| Prints and Drawings | ABD 48/3 | Balmoral Estate. Drawing of proposed gate. Titled: 'Proposed Gate at Balmoral' 'Mills and Sheperd FF R.I.B.A, 10 Tay Square, Dundee, 1st September, 1924'. | 1/10/1924 | Item Level | |
| Prints and Drawings | ABD 48/4 | Balmoral Castle. Drawing of proposed gates. Titled: 'Proposed Gate at Balmoral' 'Design C' 'Design D' 'Mills and Sheperd FF R.I.B.A, 10 Tay Square, Dundee. 20th Aug, 1924'. | 1924 | Item Level |





