Aboyne Castle
551 337/2
Description Aboyne Castle
Date 1835
Collection William Burn
Catalogue Number 551 337/2
Category All Other
Permalink http://canmore.org.uk/collection/1462717
Description Aboyne Castle
Date 1835
Collection William Burn
Catalogue Number 551 337/2
Category All Other
Permalink http://canmore.org.uk/collection/1462717
Collection Level (551 337) William Burn
> Batch Level (551 337/2) Aboyne Castle
| Preview | Category | Catalogue Number | Title | Date | Level |
|---|---|---|---|---|---|
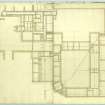 |
On-line Digital Images | DP 210868 | Plan of foundation of new wing and offices showing scarcements and drains, Aboyne Castle. | 10/4/1835 | Item Level |
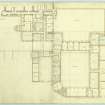 |
On-line Digital Images | DP 210869 | Ground floor plan of new wing with kitchen and stable offices, Aboyne Castle. | 10/4/1835 | Item Level |
 |
On-line Digital Images | DP 210870 | Principal floor of new wing and roofs of kitchen and stable offices, Aboyne Castle. | 10/4/1835 | Item Level |
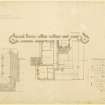 |
On-line Digital Images | DP 204402 | Plan of bedroom floor of new wing, Aboyne Castle. | 10/4/1835 | Item Level |
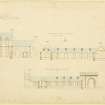 |
On-line Digital Images | DP 204403 | North elevation of new wing and stable court and East elevation of offices, Aboyne Castle. | 10/4/1835 | Item Level |
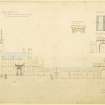 |
On-line Digital Images | DP 204404 | East elevation of entrance hall, wing and offices with section, Aboyne Castle. | 10/4/1835 | Item Level |
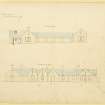 |
On-line Digital Images | DP 204405 | South and West elevations of offices, Aboyne Castle | 10/4/1835 | Item Level |
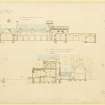 |
On-line Digital Images | DP 204406 | South elevation of stable and kitchen court, section of entrance hall and new wing and North elevation of main building, Aboyne Castle. | 10/4/1835 | Item Level |
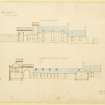 |
On-line Digital Images | DP 204407 | North and West elevations of stable offices and court, Aboyne Castle. | 10/4/1835 | Item Level |
| Print Room | ABD 11/3 | East elevation of entrance hall, wing and offices with section, Aboyne Castle. | 10/4/1835 | Item Level | |
| Print Room | ABD 11/4 | South and West elevations of offices, Aboyne Castle | 10/4/1835 | Item Level | |
| Print Room | ABD 11/5 | South elevation of stable and kitchen court, section of entrance hall and new wing and North elevation of main building, Aboyne Castle. | 10/4/1835 | Item Level | |
| Print Room | ABD 11/6 | North and West elevations of stable offices and court, Aboyne Castle. | 10/4/1835 | Item Level | |
| Print Room | ABD 11/7 | Plan of foundation of new wing and offices showing scarcements and drains, Aboyne Castle. | 10/4/1835 | Item Level | |
| Print Room | ABD 11/8 | Ground floor plan of new wing with kitchen and stable offices, Aboyne Castle. | 10/4/1835 | Item Level | |
| Print Room | ABD 11/9 | Principal floor of new wing and roofs of kitchen and stable offices, Aboyne Castle. | 10/4/1835 | Item Level | |
| Print Room | ABD 11/1 | Plan of bedroom floor of new wing, Aboyne Castle. | 10/4/1835 | Item Level | |
| Print Room | ABD 11/2 | North elevation of new wing and stable court and East elevation of offices, Aboyne Castle. | 10/4/1835 | Item Level | |
| Photographs and Off-line Digital Images | C 21058 P | Photographic copy of east elevation of entrance hall, wing and offices with section, Aboyne Castle. | 10/4/1835 | Item Level | |
| Photographs and Off-line Digital Images | C 21060 P | Photographic copy of South elevation of stable and kitchen court, section of entrance hall and new wing and North elevation of main building, Aboyne Castle. | 10/4/1835 | Item Level | |
| Photographs and Off-line Digital Images | C 21062 P | Photographic copy of plan of foundation of new wing and offices, Aboyne Castle. | 10/4/1835 | Item Level | |
| Photographs and Off-line Digital Images | C 21063 P | Photographic copy of ground floor plan of new wing with kitchen and stable offices, Aboyne Castle. | 10/4/1835 | Item Level | |
| Photographs and Off-line Digital Images | C 21064 P | Photographic copy of principal floor of new wing and roofs of kitchen and stable offices, Aboyne Castle. | 10/4/1835 | Item Level | |
| Photographs and Off-line Digital Images | C 21057 P | Photographic copy of North elevation of new wing and stable court and East elevation of offices, Aboyne Castle. | 10/4/1835 | Item Level |

© Historic Environment Scotland. Scottish Charity No. SC045925