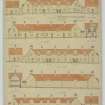 |
On-line Digital Images |
DP 004679 |
Section and elevations of Type K housing. |
26/7/1916 |
Item Level |
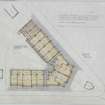 |
On-line Digital Images |
DP 004704 |
Drawing showing plan of ground floor for Ex Servicemen's Club, Queensferry Road, Rosyth. |
17/11/1921 |
Item Level |
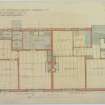 |
On-line Digital Images |
DP 008675 |
Ground and first floor plans of Rosyth Housing Type Y.
|
28/7/1921 |
Item Level |
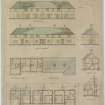 |
On-line Digital Images |
DP 008676 |
Plans, sections and elevations.
Insc: 'Scottish National Housing Company Limited Housing Scheme Rosyth Type O'. |
11/1917 |
Item Level |
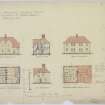 |
On-line Digital Images |
DP 008678 |
Plans, sections, and elevations.
Insc: 'Scottish National Housing Company Limited Rosyth Housing Fourth Development Type X'. |
15/4/1920 |
Item Level |
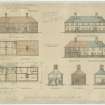 |
On-line Digital Images |
DP 008684 |
Drawing showing plans, elevations and sections
Titled: 'Scottish National Housing Co Ltd. Housing Scheme Rosyth Type P'
Signed: 'A.H. Mottram' |
1917 |
Item Level |
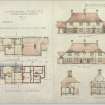 |
On-line Digital Images |
DP 008687 |
Drawing showing plans, elevations and sections
Titled: 'Scottish National Housing Co Ltd. Housing Scheme Rosyth. Type JJ'
unsigned |
1916 |
Item Level |
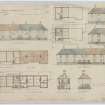 |
On-line Digital Images |
DP 008688 |
Drawing showing plans, elevations and sections
Titled: 'Scottish National Housing Co Ltd. Housing Scheme Rosyth. Type EE'
Signed: 'A.H. Mottram' |
1917 |
Item Level |
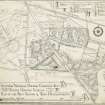 |
On-line Digital Images |
DP 038656 |
Digital copy of map of housing scheme at Rosyth Garden City, Fife by A H Mottram. |
1917 |
Item Level |
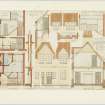 |
On-line Digital Images |
DP 038657 |
Digital copy of design for housing at Rosyth Garden City, Fife by A H Mottram. |
6/1916 |
Item Level |
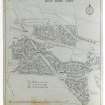 |
On-line Digital Images |
DP 413317 |
Site plan of housing scheme for Rosyth. |
27/5/1936 |
Item Level |
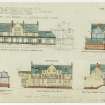 |
On-line Digital Images |
DP 413318 |
Drawing showing elevations and sections of Admiralty Road Block for Ex Servicemen's Club, Queensferry Road, Rosyth. |
30/11/1921 |
Item Level |
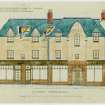 |
On-line Digital Images |
DP 413319 |
Drawing showing front elevation of Queensferry Road Block for Ex Servicemen's Club, Queensferry Road, Rosyth. |
5/1922 |
Item Level |
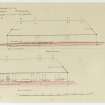 |
On-line Digital Images |
DP 412346 |
Drawing showing elevations and ground works of building for Rosyth Housing Scheme. |
3/1918 |
Item Level |
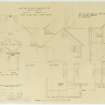 |
On-line Digital Images |
DP 412347 |
Drawing showing elevations, sections, plans and details of side wings and chimney breasts of building for Rosyth Housing Scheme. |
4/1917 |
Item Level |
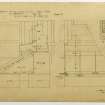 |
On-line Digital Images |
DP 412348 |
Drawing showing elevation and sections of window cill for Rosyth Housing Scheme. |
13/6/1917 |
Item Level |
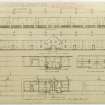 |
On-line Digital Images |
DP 412349 |
Drawing showing elevations and plans of housing block for Rosyth Housing Scheme. |
1/1918 |
Item Level |
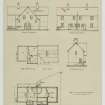 |
On-line Digital Images |
DP 412350 |
Drawing showing elevations and plans of semi-detached houses for Rosyth Housing Scheme. |
1/1918 |
Item Level |
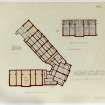 |
On-line Digital Images |
DP 412351 |
Drawing showing plans for Ex Servicemen's Club, Queensferry Road, Rosyth. |
12/1921 |
Item Level |
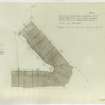 |
On-line Digital Images |
DP 412352 |
Drawing showing plan of drainage for Ex Servicemen's Club, Queensferry Road, Rosyth. |
23/12/1921 |
Item Level |
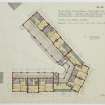 |
On-line Digital Images |
DP 412353 |
Drawing showing plan of first floor for Ex Servicemen's Club, Queensferry Road, Rosyth. |
17/11/1921 |
Item Level |
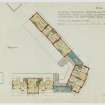 |
On-line Digital Images |
DP 412354 |
Drawing showing plan of second floor for Ex Servicemen's Club, Queensferry Road, Rosyth. |
17/11/1921 |
Item Level |
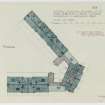 |
On-line Digital Images |
DP 412355 |
Drawing showing plan of roof for Ex Servicemen's Club, Queensferry Road, Rosyth. |
12/1921 |
Item Level |
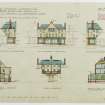 |
On-line Digital Images |
DP 412356 |
Drawing showing elevations and sections of Admiralty Road Block for Ex Servicemen's Club, Queensferry Road, Rosyth. |
23/11/1921 |
Item Level |





























