|
Digital Files (Non-image) |
GV 007480 |
Halligarth House: Phased ground floor plan |
1/2015 |
Item Level |
|
Digital Files (Non-image) |
GV 007479 |
Halligarth House: Phased first floor plan |
1/2015 |
Item Level |
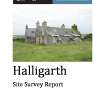 |
Digital Files (Non-image) |
WP 006498 |
Final report on Threatened Building Survey of Halligarth House |
4/2/2015 |
Item Level |
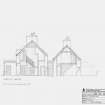 |
On-line Digital Images |
SC 1436421 |
Halligarth House: cross-section X-X1 |
6/2014 |
Item Level |
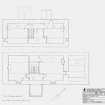 |
On-line Digital Images |
SC 1436422 |
Halligarth House: First floor plan |
6/2014 |
Item Level |
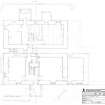 |
On-line Digital Images |
SC 1436423 |
Halligarth House: Ground floor plan |
6/2014 |
Item Level |
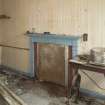 |
On-line Digital Images |
DP 194647 |
South east range, ground floor, Office, north room, view from south |
24/6/2014 |
Item Level |
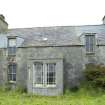 |
On-line Digital Images |
DP 194614 |
South east range, main block, view from south east |
24/6/2014 |
Item Level |
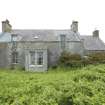 |
On-line Digital Images |
DP 194615 |
South east range, view from south east |
24/6/2014 |
Item Level |
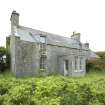 |
On-line Digital Images |
DP 194616 |
South east range, general view from south |
24/6/2014 |
Item Level |
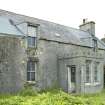 |
On-line Digital Images |
DP 194617 |
South east range, view from south |
24/6/2014 |
Item Level |
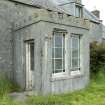 |
On-line Digital Images |
DP 194618 |
South east range, entrance porch, view from south |
24/6/2014 |
Item Level |
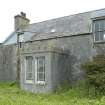 |
On-line Digital Images |
DP 194619 |
South east range, main block, view from east |
24/6/2014 |
Item Level |
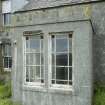 |
On-line Digital Images |
DP 194620 |
South east range, entrance porch, view from east |
24/6/2014 |
Item Level |
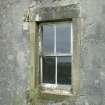 |
On-line Digital Images |
DP 194621 |
South east range, detail of parlour window at south end |
24/6/2014 |
Item Level |
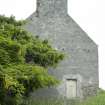 |
On-line Digital Images |
DP 194622 |
South east range, south gable, view from south west |
24/6/2014 |
Item Level |
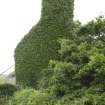 |
On-line Digital Images |
DP 194623 |
North west range, south gable (ivy clad), view from south west |
24/6/2014 |
Item Level |
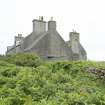 |
On-line Digital Images |
DP 194624 |
General view from east |
24/6/2014 |
Item Level |
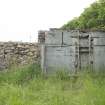 |
On-line Digital Images |
DP 194625 |
Outbuilding to north east of house, view from south east |
24/6/2014 |
Item Level |
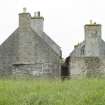 |
On-line Digital Images |
DP 194626 |
North east gables of both ranges, view from north east |
24/6/2014 |
Item Level |
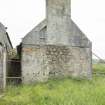 |
On-line Digital Images |
DP 194627 |
North west range, north gable, view from north east |
24/6/2014 |
Item Level |
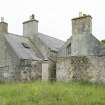 |
On-line Digital Images |
DP 194628 |
View from north |
24/6/2014 |
Item Level |
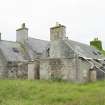 |
On-line Digital Images |
DP 194629 |
General view from north |
24/6/2014 |
Item Level |
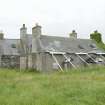 |
On-line Digital Images |
DP 194630 |
General view from north west |
24/6/2014 |
Item Level |



























