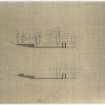 |
On-line Digital Images |
DP 228829 |
Drawing showing sections of the Bernat Klein Studio |
c. 1970 |
Item Level |
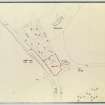 |
On-line Digital Images |
DP 228830 |
Drawing showing site plan of the Bernat Klein Studio and house |
9/3/1970 |
Item Level |
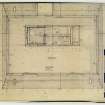 |
On-line Digital Images |
DP 228831 |
Drawing showing ground floor plan of the Bernat Klein Studio |
9/1970 |
Item Level |
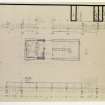 |
On-line Digital Images |
DP 228832 |
Drawing showing first floor plan of the Bernat Klein Studio |
12/1970 |
Item Level |
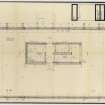 |
On-line Digital Images |
DP 228833 |
Drawing showing lower roof plan of the Bernat Klein Studio |
10/1970 |
Item Level |
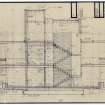 |
On-line Digital Images |
DP 228834 |
Drawing showing section A-A of the Bernat Klein Studio |
10/1970 |
Item Level |
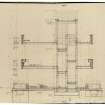 |
On-line Digital Images |
DP 228835 |
Drawing showing section B-B of the Bernat Klein Studio |
11/1970 |
Item Level |
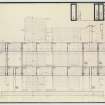 |
On-line Digital Images |
DP 228836 |
Drawing showing south elevation of the Bernat Klein Studio
|
10/1970 |
Item Level |
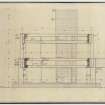 |
On-line Digital Images |
DP 228837 |
Drawing showing east elevation of the Bernat Klein Studio |
10/1970 |
Item Level |
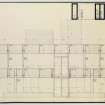 |
On-line Digital Images |
DP 228838 |
Drawing showing north elevation of the Bernat Klein Studio |
10/1970 |
Item Level |
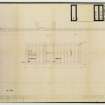 |
On-line Digital Images |
DP 228839 |
Drawing showing upper roof plan of the Bernat Klein Studio |
11/1970 |
Item Level |
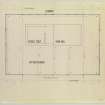 |
On-line Digital Images |
DP 228840 |
Drawing showing reflected ground floor ceiling plan of the Bernat Klein Studio |
24/3/1971 |
Item Level |
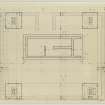 |
On-line Digital Images |
DP 228841 |
Drawing showing foundation plan of the Bernat Klein Studio |
29/1/1971 |
Item Level |
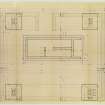 |
On-line Digital Images |
DP 228842 |
Drawing showing foundation plan of the Bernat Klein Studio |
29/1/1971 |
Item Level |
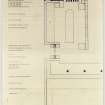 |
On-line Digital Images |
DP 228843 |
Drawing showing section through first floor transom, Bernat Klein Studio |
29/4/1971 |
Item Level |
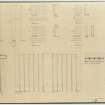 |
On-line Digital Images |
DP 228844 |
Drawing showing precast unit dimensions, Bernat Klein Studio |
12/1970 |
Item Level |
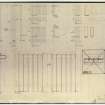 |
On-line Digital Images |
DP 228845 |
Drawing showing precast unit dimensions, Bernat Klein Studio |
12/1970 |
Item Level |
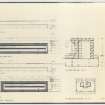 |
On-line Digital Images |
DP 228846 |
Drawing showing tuvec heaters on ground floor of the Bernat Klein Studio |
5/1/1971 |
Item Level |
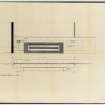 |
On-line Digital Images |
DP 228847 |
Drawing showing tuvec heaters on ground floor of the Bernat Klein Studio |
1/1971 |
Item Level |
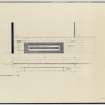 |
On-line Digital Images |
DP 228848 |
Drawing showing tuvec heaters on ground floor of the Bernat Klein Studio
|
5/1/1971 |
Item Level |
|
Prints and Drawings |
DC 66186 |
Dyline Print at 1:100 Scale. Titled "Reference Plans, Elevations Sections" and Numbered BKS/001-R. Project "Bernat Klein Studio". High Sunderland, Selkirk. |
c. 1970 |
Item Level |
|
Prints and Drawings |
DC 66187 |
(Duplicate) Dyline Print at 1:100 Scale. Titled "Reference Plans, Elevations Sections" and Numbered BKS/001-R. Project "Bernat Klein Studio". High Sunderland, Selkirk. |
c. 1970 |
Item Level |
|
Prints and Drawings |
DC 66188 |
Dyline Print at 1:100 Scale. Titled "External Works Landscaping" and Numbered BKS/002-R. Project "Bernat Klein Studio". High Sunderland, Selkirk. |
12/1970 |
Item Level |
|
Prints and Drawings |
DC 66189 |
Drawing showing site plan of the Bernat Klein Studio and house |
9/3/1970 |
Item Level |

























