|
All Other |
551 112/3/47/1 |
Excavations at Edinburgh Castle in 1987 |
1987 |
Batch Level |
|
All Other |
551 112/3/47/2 |
Excavation of settlement at Edinburgh Castle, area H, 1988-89 |
1988 |
Batch Level |
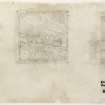 |
On-line Digital Images |
DP 061203 |
Excavation drawings : area N - plan of area N trench showing E-W wall 908 and burnt area 916 with mortar spread 915 and stones 911. |
1988 |
Item Level |
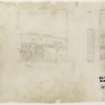 |
On-line Digital Images |
DP 061214 |
Excavation drawings : area N - plan of cobbles 929 in feature 919 and lower levels 923. |
1988 |
Item Level |
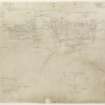 |
On-line Digital Images |
DP 061220 |
Excavation drawings : area N - section through building slots of wall 908; east facing section through 935; west facing section through pit 947 (reversed to fit drawing 122); east facing section, south part of trench; section through north part of trench running section 122 layer 966; section through posthole 978. |
1988 |
Item Level |
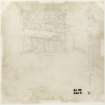 |
On-line Digital Images |
DP 061225 |
Excavation drawings : area N - plan of area showing wall 908, stones 111. |
1988 |
Item Level |
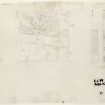 |
On-line Digital Images |
DP 061231 |
Excavation drawings : area N - plan of area showing distribution of bones in pit 947. |
1988 |
Item Level |
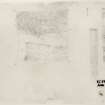 |
On-line Digital Images |
DP 061236 |
Excavation drawings : area N - plan of area showing mortar layer 964. |
1988 |
Item Level |
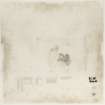 |
On-line Digital Images |
DP 061241 |
Excavation drawings : area N - detailed plan showing location of dogs 278, 285, 283, 284, and cat? 287. |
1988 |
Item Level |
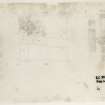 |
On-line Digital Images |
DP 061247 |
Excavation drawings : area N - plan of area showing brick deposit. |
1988 |
Item Level |
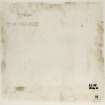 |
On-line Digital Images |
DP 061252 |
Excavation drawings : area N - section of east facing cut 936 cutting 971, sealed by 955 and 973. |
1988 |
Item Level |
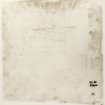 |
On-line Digital Images |
DP 061255 |
Excavation drawings : area N - plan of area showing cut 963 and wall 908. |
1988 |
Item Level |
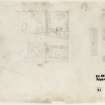 |
On-line Digital Images |
DP 061278 |
Excavation drawings : area N - plan of trench. |
1988 |
Item Level |
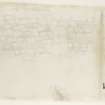 |
On-line Digital Images |
DP 061279 |
Excavation drawings : area N - elevation of French Prison's Wall 914, east side of trench. |
1988 |
Item Level |
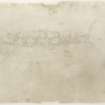 |
On-line Digital Images |
DP 061280 |
Excavation drawings : area N - north facing elevation of wall 908. |
1988 |
Item Level |
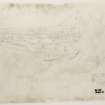 |
On-line Digital Images |
DP 061281 |
Excavation drawings : area N - south facing section of trench. |
1988 |
Item Level |
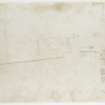 |
On-line Digital Images |
DP 070542 |
Excavation drawing : plan following removal of rubble showing extent of layer 6. |
1987 |
Item Level |
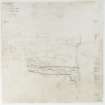 |
On-line Digital Images |
DP 070543 |
Excavation drawing : elevation of east wall of south east chamber of David's Tower. |
1987 |
Item Level |
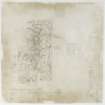 |
On-line Digital Images |
DP 070544 |
Excavation drawing : post ex plan of area A. |
1987 |
Item Level |
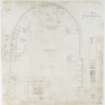 |
On-line Digital Images |
DP 070545 |
Excavation drawing : continuation of elevation of east wall of south east chamber of David's Tower. |
1987 |
Item Level |
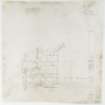 |
On-line Digital Images |
DP 070546 |
Excavation drawing : elevation of west wall of south east chamber of David's Tower. |
1987 |
Item Level |
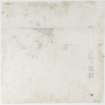 |
On-line Digital Images |
DP 070547 |
Excavation drawing : plan of excavated area at junction of north wall of David's Tower and west facing wall of 1546 casement, area C. |
1987 |
Item Level |
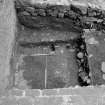 |
On-line Digital Images |
SC 1308978 |
Excavation photograph : area N - posthole 978, in mixed mortar and clay 976, and slot 982 cutting 989. |
1988 |
Item Level |
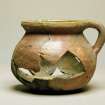 |
On-line Digital Images |
SC 1444436 |
Post excavation photograph : reconstructed pottery vessel from excavations. |
1990 |
Item Level |



























