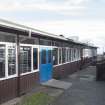 |
On-line Digital Images |
DP 192022 |
View of dining block from North. |
10/4/2014 |
Item Level |
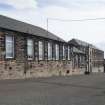 |
On-line Digital Images |
DP 191980 |
View along West wing from North West. |
10/4/2014 |
Item Level |
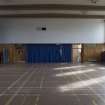 |
On-line Digital Images |
DP 191949 |
Interior,assembly hall, view from South West. |
10/4/2014 |
Item Level |
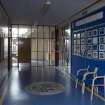 |
On-line Digital Images |
DP 191950 |
Interior, view of Rector's landing from North. |
10/4/2014 |
Item Level |
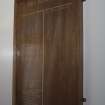 |
On-line Digital Images |
DP 191951 |
Interior, detail of Dux board on Rector's Landing. |
10/4/2014 |
Item Level |
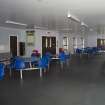 |
On-line Digital Images |
DP 191952 |
Interior, view of tuck shop area below assembly hall from East. |
10/4/2014 |
Item Level |
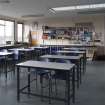 |
On-line Digital Images |
DP 191953 |
Interior, view of art room from East. |
10/4/2014 |
Item Level |
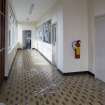 |
On-line Digital Images |
DP 191954 |
Interior, view from art department to music room, from East. |
10/4/2014 |
Item Level |
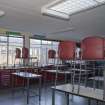 |
On-line Digital Images |
DP 191955 |
Interior, view of art room from South. |
10/4/2014 |
Item Level |
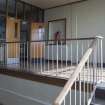 |
On-line Digital Images |
DP 191956 |
Interior, view of stairs and landing leading to art department and stage, from South. |
10/4/2014 |
Item Level |
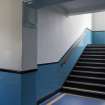 |
On-line Digital Images |
DP 191957 |
Interior, detail of stairway in east flanking corridor of old block. From South West. |
10/4/2014 |
Item Level |
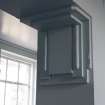 |
On-line Digital Images |
DP 191958 |
Interior, detail of capital on stairway. |
10/4/2014 |
Item Level |
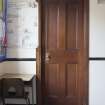 |
On-line Digital Images |
DP 191959 |
Interior, sample door on upper floor of East block. |
10/4/2014 |
Item Level |
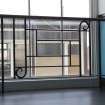 |
On-line Digital Images |
DP 191960 |
Interior, detail of ironwork on East stairway. |
10/4/2014 |
Item Level |
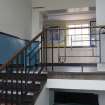 |
On-line Digital Images |
DP 191961 |
Interior, view showing ironwork on East stairway. |
10/4/2014 |
Item Level |
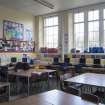 |
On-line Digital Images |
DP 191963 |
Interior, classroom in East block from South. |
10/4/2014 |
Item Level |
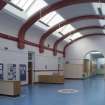 |
On-line Digital Images |
DP 191966 |
Interior, view of main hall from East. |
10/4/2014 |
Item Level |
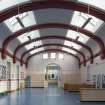 |
On-line Digital Images |
DP 191968 |
Interior, view of main hall from North East. |
10/4/2014 |
Item Level |
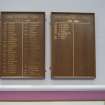 |
On-line Digital Images |
DP 191970 |
Interior, detail of Girls' Dux boards in main hall. |
10/4/2014 |
Item Level |
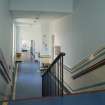 |
On-line Digital Images |
DP 191973 |
Interior, view down stairs in West flanking corridor. |
10/4/2014 |
Item Level |
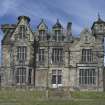 |
On-line Digital Images |
DP 191976 |
Annexe, formerly Eastbank House. View of Front elevation from South. |
10/4/2014 |
Item Level |
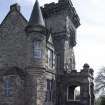 |
On-line Digital Images |
DP 191979 |
Annexe, formerly Eastbank House. View of West elevation and entrance from North. |
10/4/2014 |
Item Level |
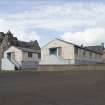 |
On-line Digital Images |
DP 191981 |
View of prefab block from South East with annexe in background. |
10/4/2014 |
Item Level |
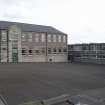 |
On-line Digital Images |
DP 191982 |
View of additional West wing and modern block - music, art and P.E, from North West |
10/4/2014 |
Item Level |





























