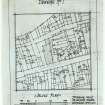 |
On-line Digital Images |
DP 420324 |
Proposed block of shops and houses at Market Place North Berwick: block plan. |
4/1931 |
Item Level |
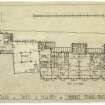 |
On-line Digital Images |
DP 420325 |
Proposed block of shops and houses at Market Place North Berwick: first floor plan. |
3/1931 |
Item Level |
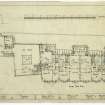 |
On-line Digital Images |
DP 420326 |
Proposed block of shops and houses at Market Place North Berwick: second floor plan. |
3/1931 |
Item Level |
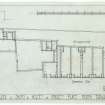 |
On-line Digital Images |
DP 420327 |
Proposed block of shops and houses at Market Place North Berwick: foundation plan. |
3/1930 |
Item Level |
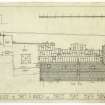 |
On-line Digital Images |
DP 420328 |
Proposed block of shops and houses at Market Place North Berwick: roof plan. |
|
Item Level |
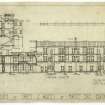 |
On-line Digital Images |
DP 420329 |
Proposed block of shops and houses at Market Place North Berwick: longitudinal section. |
3/1931 |
Item Level |
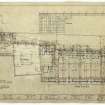 |
On-line Digital Images |
DP 420330 |
Proposed block of shops and houses at Market Place North Berwick: ground floor plan. |
3/1931 |
Item Level |
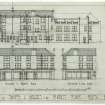 |
On-line Digital Images |
DP 420331 |
Proposed block of shops and houses at Market Place North Berwick: elevations. |
3/1931 |
Item Level |
|
Photographs and Off-line Digital Images |
DC 64857 |
Proposed alterations to offices at 17 Rutland Street, |
7/1935 |
Item Level |
|
Photographs and Off-line Digital Images |
DC 64775 |
Proposed minor alterations at Southern Bar, South Clerk Street, Edinburgh. |
9/1937 |
Item Level |
|
Photographs and Off-line Digital Images |
DC 64776 |
Proposed minor alterations to 50 High Street, Edinburgh. |
10/1936 |
Item Level |
|
Photographs and Off-line Digital Images |
DC 64777 |
Plan showing proposed minor alterations minor alterations to 131 Dundee Street, Edinburgh. |
9/1936 |
Item Level |
|
Photographs and Off-line Digital Images |
DC 64778 |
Basement and ground floor plan of The Rutland Hotel, Edinburgh. |
6/1924 |
Item Level |
|
Photographs and Off-line Digital Images |
DC 64779 |
First and second floor plan of The Rutland Hotel, Edinburgh. |
6/1924 |
Item Level |
|
Photographs and Off-line Digital Images |
DC 64780 |
Third floor and roof plan of The Rutland Hotel, Edinburgh. |
11/1924 |
Item Level |
|
Photographs and Off-line Digital Images |
DC 64781 |
Plans, sections and elevations of proposed beer garden and skittle alley at The Inn Corstorphine, Edinburgh. |
6 |
Item Level |
|
Photographs and Off-line Digital Images |
DC 64782 |
Proposed alterations and additions at The Inn Corstorphine, Edinburgh. |
3/1938 |
Item Level |
|
Photographs and Off-line Digital Images |
DC 64783 |
Deviation plan for The Inn Corstorphine, Edinburgh. |
3/1939 |
Item Level |
|
Photographs and Off-line Digital Images |
DC 64784 |
Proposed alterations for the County Restaurant, Lothian Road Edinburgh. |
9/1932 |
Item Level |
|
Photographs and Off-line Digital Images |
DC 64785 |
Proposed licensed premises, at Nos. 116, 118 & 120 Canongate, Edinburgh. |
3/1939 |
Item Level |
|
Photographs and Off-line Digital Images |
DC 64855 |
Plan of proposed alterations to Roseburn Works. |
5/1936 |
Item Level |
|
Photographs and Off-line Digital Images |
DC 64742 |
Proposed alterations to Stair Arms Roadhouse, ground floor plan. |
1/1939 |
Item Level |
|
Photographs and Off-line Digital Images |
DC 64743 |
Proposed alterations to Stair Arms Roadhouse, upper floor plan. |
1/1939 |
Item Level |
|
Photographs and Off-line Digital Images |
DC 64744 |
Proposed alterations to Stair Arms Roadhouse, site plan and roof plan. |
1/1938 |
Item Level |













