| Preview |
Category |
Catalogue Number |
Title |
Date |
Level |
|
Digital Files (Non-image) |
TM 002181 |
Laser scan archive associated with the laser scan survey of Castlemilk, Glenacre Terrace, Castlemilk West Parish Church |
15/11/2012 |
Item Level |
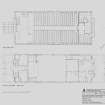 |
On-line Digital Images |
SC 1321077 |
Ground and first floor plans |
12/2012 |
Item Level |
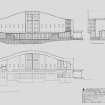 |
On-line Digital Images |
SC 1321080 |
North West and South West elevations. Section X-X1. Castlemilk West Parish Church. |
12/2012 |
Item Level |
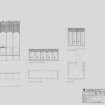 |
On-line Digital Images |
SC 1321083 |
Furniture details: plans and elevations of Clergy chairs, Communion Table and Pulpit |
12/2012 |
Item Level |
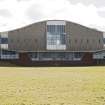 |
On-line Digital Images |
DP 152043 |
View from north west |
19/4/2013 |
Item Level |
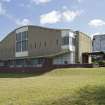 |
On-line Digital Images |
DP 152044 |
View from west |
19/4/2013 |
Item Level |
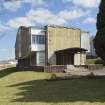 |
On-line Digital Images |
DP 152045 |
View from south west |
19/4/2013 |
Item Level |
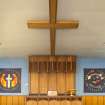 |
On-line Digital Images |
DP 151995 |
Interior. Sanctuary, view of communion table, seating and cross on ceiling |
20/11/2012 |
Item Level |
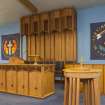 |
On-line Digital Images |
DP 151996 |
Interior. Sanctuary, view of communion table, seating and font |
20/11/2012 |
Item Level |
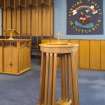 |
On-line Digital Images |
DP 151997 |
Interior, Sanctuary, view of font |
20/11/2012 |
Item Level |
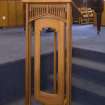 |
On-line Digital Images |
DP 151998 |
Interior. Sanctuary, view of lectern |
20/11/2012 |
Item Level |
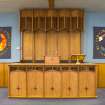 |
On-line Digital Images |
DP 151999 |
Interior. Sanctuary, view of communion table and seating with canopy |
20/11/2012 |
Item Level |
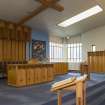 |
On-line Digital Images |
DP 152000 |
Interior. Sanctuary, view from west |
20/11/2012 |
Item Level |
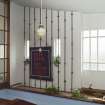 |
On-line Digital Images |
DP 152001 |
Interior. Upper landing, view showing wrought iron decoration and corner window |
20/11/2012 |
Item Level |
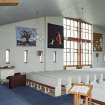 |
On-line Digital Images |
DP 152002 |
Interior. View from north |
20/11/2012 |
Item Level |
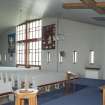 |
On-line Digital Images |
DP 152003 |
Interior. View from sanctuary to east |
20/11/2012 |
Item Level |
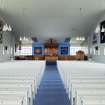 |
On-line Digital Images |
DP 152004 |
Interior. View from south west |
20/11/2012 |
Item Level |
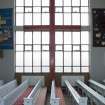 |
On-line Digital Images |
DP 152005 |
Interior. View of central window on south east wall |
20/11/2012 |
Item Level |
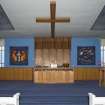 |
On-line Digital Images |
DP 152006 |
Interior. View of sanctuary from south west |
20/11/2012 |
Item Level |
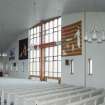 |
On-line Digital Images |
DP 152007 |
Interior. View from west |
20/11/2012 |
Item Level |
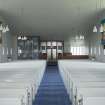 |
On-line Digital Images |
DP 152008 |
Interior. View from north east |
20/11/2012 |
Item Level |
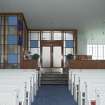 |
On-line Digital Images |
DP 152009 |
Interior. View of entrance doors and glazed screen at south west end |
20/11/2012 |
Item Level |
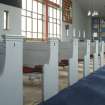 |
On-line Digital Images |
DP 152010 |
Interior. View of pews |
20/11/2012 |
Item Level |
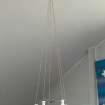 |
On-line Digital Images |
DP 152011 |
Interior. View of ceiling light |
20/11/2012 |
Item Level |





























