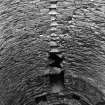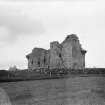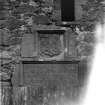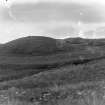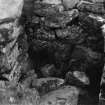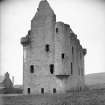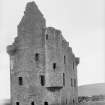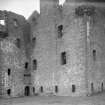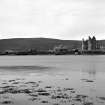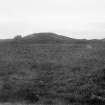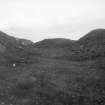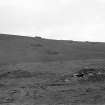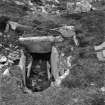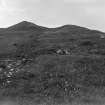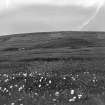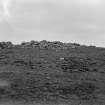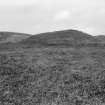Following the launch of trove.scot in February 2025 we are now planning the retiral of some of our webservices. Canmore will be switched off on 24th June 2025. Information about the closure can be found on the HES website: Retiral of HES web services | Historic Environment Scotland
Shetland Inventory archive
551 1/4/1/11/3
Description Shetland Inventory archive
Date 1858 to 1971
Collection Records of the Royal Commission on the Ancient and Historical Monuments of Scotland (RCAHMS), Edinbu
Catalogue Number 551 1/4/1/11/3
Category All Other
Scope and Content Letters, rubbings and other documents concerning the compilation of the Inventory, together with later material relating to sites in the Inventory.
Permalink http://canmore.org.uk/collection/1306173










