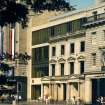|
All Other |
551 1970/4/12 |
Edinburgh, 142-144 Princes Street, The Royal Bank of Scotland Ltd. |
12/1934 |
Batch Level |
|
All Other |
551 1970/4/13 |
Edinburgh, 142-144 Princes Street, The Royal Bank of Scotland Ltd. |
12/1934 |
Batch Level |
 |
On-line Digital Images |
SC 1221166 |
Edinburgh, 142 - 143 Princes Street.
Digital copy of Photographic view of renovated street facade viewed from across Princes Street.
Stamped on verso: 'A.L. Hunter Photography'.
|
c. 1980 |
Item Level |
|
Prints and Drawings |
SGF 1970/4/1 |
Edinburgh, 142-144 Princes Street, The Royal Bank of Scotland Ltd.
Plans, sections and details of sub station and escape stairs. Survey drawings as traced from House of Fraser architects drawing. |
c. 1972 |
Batch Level |
|
Prints and Drawings |
SGF 1970/4/10 |
Edinburgh, 142-144 Princes Street, The Royal Bank of Scotland Ltd.
Details showing previous elevational changes, elevations and sections.
Insc: '8 Albyn Place Edinburgh Oct 1923'. |
c. 1975 |
Batch Level |
|
Prints and Drawings |
SGF 1970/4/2 |
Edinburgh, 142-144 Princes Street, The Royal Bank of Scotland Ltd.
Details of windows and stonework cladding. Details of sub station and escape stairs. |
1976 |
Batch Level |
|
Prints and Drawings |
SGF 1970/4/3 |
Edinburgh, 142-144 Princes Street, The Royal Bank of Scotland Ltd.
Details of exterior stonework and roof finishes plan. |
1976 |
Batch Level |
|
Prints and Drawings |
SGF 1970/4/4 |
Edinburgh, 142-144 Princes Street, The Royal Bank of Scotland Ltd.
Details of external stonework and plans, sections and elevations showing internal stonework. Details of wall finishes on basement, ground and 1-3 floor plans. |
1975 |
Batch Level |
|
Prints and Drawings |
SGF 1970/4/5 |
Edinburgh, 142-144 Princes Street, The Royal Bank of Scotland Ltd.
Structural details, elevation and sections of internal stonework. Internal stonework details of lift and lift shaft, details of windows. |
1976 |
Batch Level |
|
Prints and Drawings |
SGF 1970/4/6 |
Edinburgh, 142-144 Princes Street, The Royal Bank of Scotland Ltd.
Details and layout of floor finishes in plant room, basement, ground and floors 1-3. Details of window and fire escape stair. |
1975 |
Batch Level |
|
Prints and Drawings |
SGF 1970/4/7 |
Edinburgh, 142-144 Princes Street, The Royal Bank of Scotland Ltd.
Details of ceilings in entrance lobby, basement, ground and 1-3 floors. Details of services, escape stairs and structural details. |
1975 |
Batch Level |
|
Prints and Drawings |
SGF 1970/4/11 |
Edinburgh, 142-144 Princes Street, The Royal Bank of Scotland Ltd.
Plans of basement, ground, floors 1-5 and roof, sections and elevations of 146 Princes Street.
Insc: 'J R McKay 4, Melville Street, Edinburgh Dec 1934'. |
12/1934 |
Batch Level |
|
Prints and Drawings |
SGF 1970/4/8 |
Edinburgh, 142-144 Princes Street, The Royal Bank of Scotland Ltd.
Unistrut layout on basement, ground, first and second floors, structural details, details of ceilings and ladies powder room. |
1976 |
Batch Level |
|
Prints and Drawings |
SGF 1970/4/9 |
Edinburgh, 142-144 Princes Street, The Royal Bank of Scotland Ltd.
Existing South elevation, locations of light fittings on escape stairs and electrical layout in plantroom, ground, basement and floors 1-3. |
c. 1977 |
Batch Level |






