|
All Other |
SGF 1950/3/1 |
East Kilbride, Westwood, Duncanrig Secondary School.
Plans, sections and elevations of first floor, second floor and upper floor. Block plan. Elevation from South.
Some signed: 'Basil Spence'. |
1950 |
Batch Level |
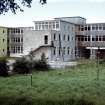 |
On-line Digital Images |
SC 977390 |
East Kilbride, Westwood, Duncanrig Secondary School.
View of school from grounds. |
c. 1956 |
Item Level |
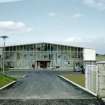 |
On-line Digital Images |
SC 977391 |
East Kilbride, Westwood, Duncanrig Secondary School.
View of assembly hall entrance. |
c. 1956 |
Item Level |
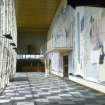 |
On-line Digital Images |
SC 977393 |
East Kilbride, Westwood, Duncanrig Secondary School.
View of entrance hall and mural. |
c. 1956 |
Item Level |
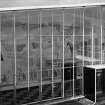 |
On-line Digital Images |
SC 1028973 |
View of main entrance.
Insc on verso: 'The Mural, Duncanrig Secondary School'. |
25/8/1956 |
Item Level |
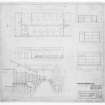 |
On-line Digital Images |
DP 012259 |
Library layout and interior perspective |
1/1955 |
Item Level |
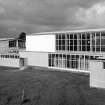 |
On-line Digital Images |
SC 1028994 |
East Kilbride, Westwood, Duncanrig Secondary School.
View of facade.
|
25/8/1956 |
Item Level |
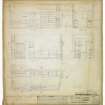 |
On-line Digital Images |
DP 011463 |
Details of stores in science room. |
1954 |
Item Level |
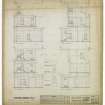 |
On-line Digital Images |
DP 011464 |
Details of panelling on E and W walls. |
1954 |
Item Level |
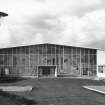 |
On-line Digital Images |
SC 1028646 |
East Kilbride, Westwood, Duncanrig Secondary School.
Photographic view of main entrance.
Insc on verso: 'Main entrance with mural of Lanarkshire Activities by William Crosbie. Dining Hall on left - Administration'. 'From album'. |
25/8/1956 |
Item Level |
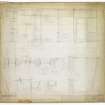 |
On-line Digital Images |
DP 011327 |
Detail of Entrance to Housewifery Suite. |
1953 |
Item Level |
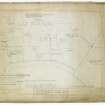 |
On-line Digital Images |
DP 011328 |
Site Plan |
1953 |
Item Level |
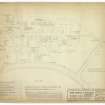 |
On-line Digital Images |
DP 011329 |
Site Plan |
1953 |
Item Level |
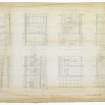 |
On-line Digital Images |
DP 011341 |
Prelim sketch elevations of the stairhall ducts |
1954 |
Item Level |
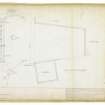 |
On-line Digital Images |
DP 011342 |
Details of foundations to the caretaker's house |
1954 |
Item Level |
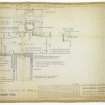 |
On-line Digital Images |
DP 011343 |
Detail of Assembly hall |
1954 |
Item Level |
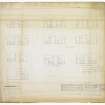 |
On-line Digital Images |
DP 011346 |
Elevations of blackboard walls |
1953 |
Item Level |
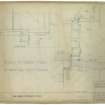 |
On-line Digital Images |
DP 009110 |
Details of window fixings. |
12/9/1952 |
Item Level |
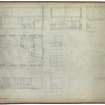 |
On-line Digital Images |
DP 009111 |
Plans, sections and elevations of housewifery suite. |
23/9/1953 |
Item Level |
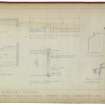 |
On-line Digital Images |
DP 009112 |
Detail showing proposed folding screen. |
21/8/1952 |
Item Level |
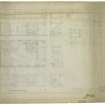 |
On-line Digital Images |
DP 009113 |
Plan, section and details of housewifery suite. |
c. 1952 |
Item Level |
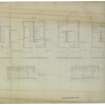 |
On-line Digital Images |
DP 009114 |
Plans and sections of girls and boys toilets. |
3/9/1953 |
Item Level |
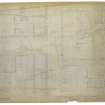 |
On-line Digital Images |
DP 009115 |
Plans, sections, interior elevations and details of caretakers house. |
10/9/1952 |
Item Level |
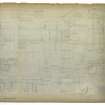 |
On-line Digital Images |
DP 009116 |
Details of first floor and East end balcony. |
11/9/1952 |
Item Level |




























