|
All Other |
551 1950/1/40 |
Thurso Secondary School.
|
1956 |
Batch Level |
|
All Other |
551 1950/1/41 |
Thurso Secondary School.
|
1956 |
Batch Level |
|
All Other |
551 1950/1/11 |
Thurso Secondary School.
|
1957 |
Batch Level |
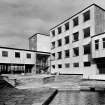 |
On-line Digital Images |
SC 684945 |
Photographic view of Thurso secondary school and internal courtyard.
|
c. 1958 |
Item Level |
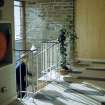 |
On-line Digital Images |
SC 977366 |
Thurso Secondary School.
View of interior showing upper landing of staircase. |
c. 1958 |
Item Level |
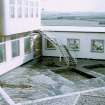 |
On-line Digital Images |
SC 977367 |
Thurso Secondary School.
View of internal courtyard. |
c. 1958 |
Item Level |
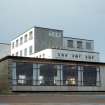 |
On-line Digital Images |
SC 977375 |
Thurso Secondary School.
View of dining hall block and surrounding buildings. |
c. 1958 |
Item Level |
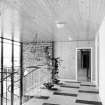 |
On-line Digital Images |
SC 1049416 |
View of interior showing staircase in staff wing. |
c. 1958 |
Item Level |
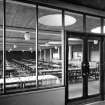 |
On-line Digital Images |
SC 1049410 |
View of dining room interior.
|
c. 1948 |
Item Level |
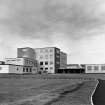 |
On-line Digital Images |
SC 1049411 |
View of Thurso secondary school from grounds.
|
c. 1958 |
Item Level |
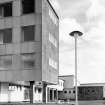 |
On-line Digital Images |
SC 1049412 |
View of entrance area.
|
c. 1958 |
Item Level |
|
Prints and Drawings |
SGF 1950/1/19 |
Thurso Secondary School.
Details of furniture and fittings in high block, changing rooms, art and craft rooms, needlework room, medical wing, metalwork and woodwork rooms. Details of lino and tile patterns. Revised layout of library escape stair. |
1958 |
Batch Level |
|
Prints and Drawings |
SGF 1950/1/20 |
Thurso Secondary School.
Details of furniture and fittings in science labs, cloakrooms, laboratories, materials store, switch room, tankroom floor, technical drawing room and kitchen. Details of smoke stop doors in high block and plumbing plan of admin wing. |
1958 |
Batch Level |
|
Prints and Drawings |
SGF 1950/1/21 |
Thurso Secondary School.
Details of furniture and fittings including housewifery kitchen, domestic science block, steel stacking chair, assembly hall. Outline floor plans for colour scheme notes for science block, admin block, gym block and kitchen block. Layout of quadrangle. |
1958 |
Batch Level |
|
Prints and Drawings |
SGF 1950/1/22 |
Thurso Secondary School.
Details of furniture, fittings and finishings including geography room, commercial room, domestic science block, craft room, laundry area and admin block. General paintwork specifications and elevation of science escape stair. Outline plans for colour scheme notes for high block. |
1958 |
Batch Level |
|
Prints and Drawings |
SGF 1950/1/23 |
Thurso Secondary School.
Layout plans of toilets and stage equipment. Details of furniture, fittings and fixture in library, janitor's house, laboratories, cycle shed and substation. Outline floor plans for colour scheme notes for assembly hall and music room. |
1958 |
Batch Level |
|
Prints and Drawings |
SGF 1950/1/24 |
Thurso Secondary School.
Sketch details of furniture in domestic science block and janitor's house. Furniture schedules. Details of inscription panel, fire recess, link block and staircase in high block. Sketch plan showing location of pre-cast concrete flower-pots. |
1958 |
Batch Level |
|
Prints and Drawings |
SGF 1950/1/25 |
Thurso Secondary School.
Foundation, sections and roof plans for three and four storey blocks. |
1960 |
Batch Level |
|
Prints and Drawings |
SGF 1950/1/26 |
Thurso Secondary School.
Plans of gymnasium, changing room, three and four storey blocks. Site layout showing contours. Sections, elevations and plans of extension. |
1960 |
Batch Level |
|
Prints and Drawings |
SGF 1950/1/3 |
Thurso Secondary School.
Sketch plan of floor levels. Details including entrance gate and structure. Foundation plans and details of technical block and cycle shed. |
1956 |
Batch Level |
|
Prints and Drawings |
SGF 1950/1/12 |
Thurso Secondary School.
Plans sections and elevations including science block stair, administration and assembly hall foundations, drainage and fittings in science block, high block and administration block. |
1957 |
Batch Level |
|
Prints and Drawings |
SGF 1950/1/27 |
Thurso Secondary School.
Details including windows, gymnasium, changing rooms, main entrance, first floor of four storey block, stair in three storey block, doors and windows. Schedules of finishes, doors and windows. |
1960 |
Batch Level |
|
Prints and Drawings |
SGF 1950/1/28 |
Thurso Secondary School, Extensions.
Details of three and four storey block including windows and gable, ground floor and classroom ceilings. Sketch plans, plans, sections and details including domestic science block, technical wing, woodwork/metalwork room. |
1961 |
Batch Level |
|
Prints and Drawings |
SGF 1950/1/29 |
Thurso Secondary School, Extensions.
Site layout plan including bus park. Details including links to existing school. Phase 3: Plans showing alterations to staff, rest and art rooms in existing school. Plans, elevations, sections and details including cycle shed, extension and equipment of kitchen, technical wing, windows and domestic science block. |
1961 |
Batch Level |













