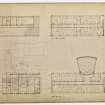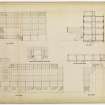|
All Other |
SGF 1940/1/3 |
Plans and sections of all floors, including synchrotron chamber and roof. Room numbering amended September 1952. North, South, East and West elevations. |
1948 |
Batch Level |
|
All Other |
551 1940/1/56 |
Details of the building's interior and foundations |
|
Batch Level |
|
All Other |
551 1940/1/57 |
Details of the Natural Philosophy Department, including views of the interior and exterior |
|
Batch Level |
|
All Other |
SGF 1940/1/37/1 |
Floor plans |
12/6/1957 |
Item Level |
|
All Other |
SGF 1940/1/37/2 |
Sections and Elevations |
21/6/1957 |
Item Level |
 |
On-line Digital Images |
DP 220574 |
Floor plans |
12/6/1957 |
Item Level |
 |
On-line Digital Images |
DP 220575 |
Sections and Elevations |
21/6/1957 |
Item Level |
|
Prints and Drawings |
SGF 1940/1/47 |
Details of research and control room roof, switchroom roof, stonework details, hose reel mounting arrangements, lecture room doors, stanchions, synchrotron chamber roof screeding, and synchrotron hall observation windows.
|
1949 |
Batch Level |
|
Prints and Drawings |
SGF 1940/1/26 |
Details of fittings in lecture rooms, professors' rooms, student entrance, rear stairhall and rear penthouse. Sections through walls |
1951 |
Batch Level |
|
Prints and Drawings |
SGF 1940/1/27 |
Details of signage, lettering, fire alarm points and showcase fixings |
1951 |
Batch Level |
|
Prints and Drawings |
SGF 1940/1/48 |
Details and elevations including ground floor corridor, synchrotron chamber stanchions, students entrance hall and flowerbox, research room H-beam fixings, control room and rear store timber doors, lavatories, darkrooms, and lower switchroom tiling. Heating plan.
|
c. 1950 |
Batch Level |
|
Prints and Drawings |
SGF 1940/1/28 |
Plan of lock, botany plots, museum fittings and additional storage tanks. Sketch plans including drainage and water storage tanks additions. |
1949 |
Batch Level |
|
Prints and Drawings |
SGF 1940/1/1 |
Survey including plans, elevations and sections. Stonework arrangement elevations, beam room details. Plans and sections of rear stair hall and control room. |
1947 |
Batch Level |
|
Prints and Drawings |
SGF 1940/1/2 |
Plans including synchrotron chamber, research room windows and ceiling lights. Revised plans and elevations. Details of basement stair hall and pump room. |
1947 |
Batch Level |
|
Prints and Drawings |
SGF 1940/1/29 |
Sketch plans, elevations and sections, including West wall of synchrotron chamber, front stair, railings and lighting. Details of acid-resisting drain and synchrotron chamber. |
c. 1950 |
Batch Level |
|
Prints and Drawings |
SGF 1940/1/30 |
Details of fittings to spiral stair and light fittings. Sketch plans of synchrotron block and site plan. |
c. 1951 |
Batch Level |
|
Prints and Drawings |
SGF 1940/1/31 |
Sketch plans and perspectives of fixings and landscape details. Sketch elevations of block. |
c. 1952 |
Batch Level |
|
Prints and Drawings |
SGF 1940/1/32 |
Sketch plans of all floors. West elevation. Section through lecture theatre wall. Details of workshop benches. |
1956 |
Batch Level |
|
Prints and Drawings |
SGF 1940/1/33 |
Phase 2: plans including proposed reactor, synchrotron store room, sub-station, details of fittings including lecture theatre, corridors and window schedule. |
1957 |
Batch Level |
|
Prints and Drawings |
SGF 1940/1/34 |
Phase 2: details of services, water tank, staircase extensions, techniques and lecturers' rooms. Elevations of drainage. Diagrammatic profiles of tip-up lecture hall ceilings. Sections through lecture hall walls. |
c. 1957 |
Batch Level |
|
Prints and Drawings |
SGF 1940/1/4 |
Revised layout plans and elevations of library. Revised plans of museum including fittings. Details including stair fittings, lift and vent rooms. |
1949 |
Batch Level |
|
Prints and Drawings |
SGF 1940/1/5 |
Details of fittings in library, tea bar counter and cupboards. Plans and sections of library and museum ceilings. |
1950 |
Batch Level |
|
Prints and Drawings |
SGF 1940/1/6 |
Plans, sections and elevations of tables and chairs in museum and library. Details of fittings in dark room, battery charging room, control room, balconies and staff men's lavatories. |
1950 |
Batch Level |
|
Prints and Drawings |
SGF 1940/1/35 |
Phase 2: plans, elevations, sections and sketch plans of lecture theatre, auditorium seating, basement and ground floor. |
c. 1956 |
Batch Level |







