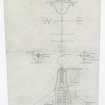|
All Other |
SGF 1930/2/1 |
Kilsyth Academy, Primary School.
Plans, elevations and sections of Infant block, plans and elevations of Primary School. |
1939 |
Batch Level |
|
All Other |
SGF 1930/2/2 |
Kilsyth Academy, Primary School.
Plans, elevations and sections, levels survey, sketch circuits. |
1939 |
Batch Level |
|
All Other |
SGF 1930/3/1 |
Kilsyth Academy, Secondary School.
Plans and sections of girls and boys cloakrooms, stair, lavatory and entrances. Details of cycle shed. |
1938 |
Batch Level |
|
All Other |
551 1930/3/72 |
Kilsyth Academy, Secondary School. |
|
Batch Level |
 |
On-line Digital Images |
DP 009258 |
Digital image of drawing showing details of weather vane. |
c. 1935 |
Item Level |
|
Prints and Drawings |
SGF 1930/3/28 |
Kilsyth Academy, Secondary School.
Plans, sections and elevations of extensions. Stair and window details, and playing field layout. |
1950 |
Batch Level |
|
Prints and Drawings |
SGF 1930/3/29 |
Kilsyth Academy, Secondary School.
Plans, sections and details of stair, door and roof. |
1950 |
Batch Level |
|
Prints and Drawings |
SGF 1930/3/30 |
Kilsyth Academy, Secondary School.
Plans of dining hall extension, music room, commercial room, and services details. |
1950 |
Batch Level |
|
Prints and Drawings |
SGF 1930/3/31 |
Kilsyth Academy, Secondary School.
Plans and elevations of doors and windows. Levels survey and elevations and details including tower, clock face, rooflights and cupboards. |
1950 |
Batch Level |
|
Prints and Drawings |
SGF 1930/3/32 |
Kilsyth Academy, Secondary School.
Plans, elevations and sections including kitchen and girls' shower room. |
c. 1950 |
Batch Level |
|
Prints and Drawings |
SGF 1930/3/5 |
Kilsyth Academy, Secondary School.
Sections, elevations and foundation plans. |
1938 |
Batch Level |
|
Prints and Drawings |
SGF 1930/3/33 |
Kilsyth Academy, Secondary School.
Extension and completion contract drawings including plans, sections, and details. |
1951 |
Batch Level |
|
Prints and Drawings |
SGF 1930/3/7 |
Kilsyth Academy, Secondary School.
Elevations of school hall wing, plans, sections and details. |
1938 |
Batch Level |
|
Prints and Drawings |
SGF 1930/3/34 |
Kilsyth Academy, Secondary School.
Extension and completion contract drawings including plans, sections, elevations and details. |
1951 |
Batch Level |
|
Prints and Drawings |
SGF 1930/3/35 |
Kilsyth Academy, Secondary School.
Plans, sections, elevations and details including assembly hall, roof works, services and swimming pool scum channel outlets. |
1951 |
Batch Level |
|
Prints and Drawings |
SGF 1930/3/36 |
Kilsyth Academy, Secondary School.
Details of fittings, swimming pool, and library layout. |
1951 |
Batch Level |
|
Prints and Drawings |
SGF 1930/3/37 |
Kilsyth Academy, Secondary School.
Extension and completion contracts including plans, sections and elevations of assembly hall and library. Science room fittings. |
1951 |
Batch Level |
|
Prints and Drawings |
SGF 1930/3/38 |
Kilsyth Academy, Secondary School.
Levels survey. Extension and completion contract drawings including plans, sections and elevations of assembly hall. |
1951 |
Batch Level |
|
Prints and Drawings |
SGF 1930/3/39 |
Kilsyth Academy, Secondary School.
Plans, sections, elevations and details of assembly hall, extension and completion contract drawings for fittings. |
1951 |
Batch Level |
|
Prints and Drawings |
SGF 1930/3/8 |
Kilsyth Academy, Secondary School.
Layout plans, levels survey, plans, sections and elevations. |
1938 |
Batch Level |
|
Prints and Drawings |
SGF 1930/3/9 |
Kilsyth Academy, Secondary School.
Plans and sections of swimming pool, music room, science room and commercial room. Elevation of clock tower. |
1938 |
Batch Level |
|
Prints and Drawings |
SGF 1930/3/10 |
Kilsyth Academy, Secondary School.
Plans and sections, levels survey and heating layout. |
1938 |
Batch Level |
|
Prints and Drawings |
SGF 1930/3/40 |
Kilsyth Academy, Secondary School.
Plans, elevations, sections and details, including assembly hall and science rooms. |
1951 |
Batch Level |
|
Prints and Drawings |
SGF 1930/3/41 |
Kilsyth Academy, Secondary School.
Plans, sections and elevations of female staff room, assembly hall and swimming pool. |
1951 |
Batch Level |






