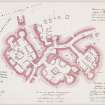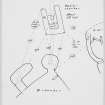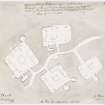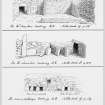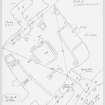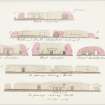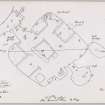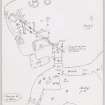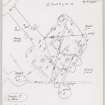Pricing Change
New pricing for orders of material from this site will come into place shortly. Charges for supply of digital images, digitisation on demand, prints and licensing will be altered.
Upcoming Maintenance
Please be advised that this website will undergo scheduled maintenance on the following dates:
Thursday, 9 January: 11:00 AM - 3:00 PM
Thursday, 23 January: 11:00 AM - 3:00 PM
Thursday, 30 January: 11:00 AM - 3:00 PM
During these times, some functionality such as image purchasing may be temporarily unavailable. We apologise for any inconvenience this may cause.
Plans and sections of houses at Skara Brae.
551 249/2/4/5
Description Plans and sections of houses at Skara Brae.
Date 1865 to 1879
Collection Records of the Society of Antiquaries of Scotland, Edinburgh, Scotland
Catalogue Number 551 249/2/4/5
Category All Other
Scope and Content Plans, sections and elevations drawn by Dryden from information in George Petrie's notebooks.
Accession Number 1975/12
External Reference SAS 32, 493
Permalink http://canmore.org.uk/collection/1294372




