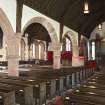 |
On-line Digital Images |
DP 146385 |
Interior. View from north east |
3/10/2012 |
Item Level |
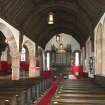 |
On-line Digital Images |
DP 146386 |
Interior. North aisle, view from east |
3/10/2012 |
Item Level |
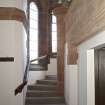 |
On-line Digital Images |
DP 146387 |
Interior. Entrance hall, stair to balcony, view from west |
3/10/2012 |
Item Level |
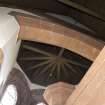 |
On-line Digital Images |
DP 146388 |
Interior. Entrance hall, detail of roof space above stair to balcony |
3/10/2012 |
Item Level |
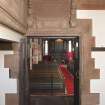 |
On-line Digital Images |
DP 146389 |
Interior. Entrance hall, view of doorway leading to nave |
3/10/2012 |
Item Level |
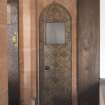 |
On-line Digital Images |
DP 146390 |
Interior. 1st floor, landing, view of door with patterned material |
3/10/2012 |
Item Level |
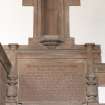 |
On-line Digital Images |
DP 146391 |
Interior. Entrance hall, detail of carved niche and empty panel above door to church |
3/10/2012 |
Item Level |
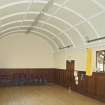 |
On-line Digital Images |
DP 146392 |
Interior. Main church hall, view from north east showing barrel roof |
3/10/2012 |
Item Level |
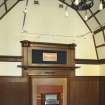 |
On-line Digital Images |
DP 146393 |
Interior. Church office, view from east |
3/10/2012 |
Item Level |
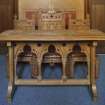 |
On-line Digital Images |
DP 146394 |
Interior. Church office, detail of ecclesiastical table and chairs |
3/10/2012 |
Item Level |
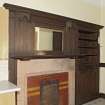 |
On-line Digital Images |
DP 146395 |
Interior. Kitchen, view of fireplace and press fitting |
3/10/2012 |
Item Level |
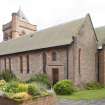 |
On-line Digital Images |
DP 146396 |
View from north west |
3/10/2012 |
Item Level |
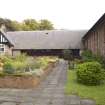 |
On-line Digital Images |
DP 146397 |
View from west showing cloister and half timbered gable |
3/10/2012 |
Item Level |
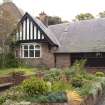 |
On-line Digital Images |
DP 146398 |
Detail of half timbered gable with bay window at north end of cloister |
3/10/2012 |
Item Level |
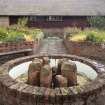 |
On-line Digital Images |
DP 146399 |
Detail of fountain in centre of courtyard |
3/10/2012 |
Item Level |
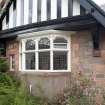 |
On-line Digital Images |
DP 146400 |
Detail of bay window set into half timbered gable |
3/10/2012 |
Item Level |
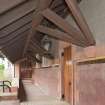 |
On-line Digital Images |
DP 146401 |
Covered walkway between church and hall, view from south s |
3/10/2012 |
Item Level |
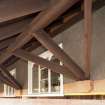 |
On-line Digital Images |
DP 146402 |
Covered walkway between church and hall, detail of roof supports |
3/10/2012 |
Item Level |
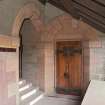 |
On-line Digital Images |
DP 146403 |
Covered walkway between church and hall, view of south end showing entrance to church and gate to pend |
3/10/2012 |
Item Level |
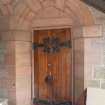 |
On-line Digital Images |
DP 146404 |
View of entrance to church at south end of covered walkway |
3/10/2012 |
Item Level |
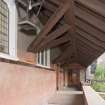 |
On-line Digital Images |
DP 146405 |
Covered walkway between church and hall, view from north |
3/10/2012 |
Item Level |
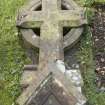 |
On-line Digital Images |
DP 146406 |
Detail of pinnacle removed from church gable |
3/10/2012 |
Item Level |
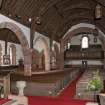 |
On-line Digital Images |
DP 146407 |
Interior. View from south west |
3/10/2012 |
Item Level |
 |
On-line Digital Images |
DP 146408 |
Interior. South aisle, view from east |
3/10/2012 |
Item Level |





























