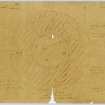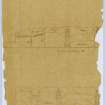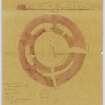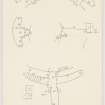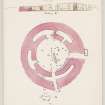Other brochs & forts.
551 257/193/2
Description Other brochs & forts.
Date 1871
Collection Records of the Society of Antiquaries of Scotland, Edinburgh, Scotland
Catalogue Number 551 257/193/2
Category All Other
Accession Number 1975/12
External Reference SAS 21
Permalink http://canmore.org.uk/collection/1274239





