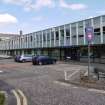 |
On-line Digital Images |
DP 113995 |
View of NW range, entrance elevation, taken from E |
5/8/2011 |
Item Level |
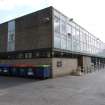 |
On-line Digital Images |
DP 113996 |
View looking along NW range, entrance elevation, take from N |
5/8/2011 |
Item Level |
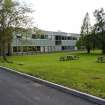 |
On-line Digital Images |
DP 113997 |
View of SE building range, courtyard elevation, taken from NW |
5/8/2011 |
Item Level |
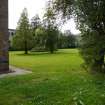 |
On-line Digital Images |
DP 113998 |
View into NE courtyard, with building ranges beyond, taken from the N corner of the SE building range |
5/8/2011 |
Item Level |
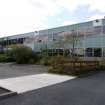 |
On-line Digital Images |
DP 113999 |
View of entrance elevation of SE range, taken from SE |
5/8/2011 |
Item Level |
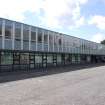 |
On-line Digital Images |
DP 114000 |
View of NW range, entrance elevation, taken from NE |
5/8/2011 |
Item Level |
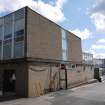 |
On-line Digital Images |
DP 114001 |
View of NW range, end elevation, taken from E |
5/8/2011 |
Item Level |
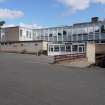 |
On-line Digital Images |
DP 114002 |
View of SW range, including sloped access to large animal access underpass, taken from SW |
5/8/2011 |
Item Level |
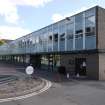 |
On-line Digital Images |
DP 114003 |
View of NW range, entrance elevation, taken from E |
5/8/2011 |
Item Level |
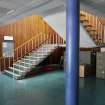 |
On-line Digital Images |
DP 114004 |
Interior. View of entrance hall and principal staircase, NW range. |
5/8/2011 |
Item Level |
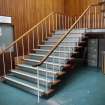 |
On-line Digital Images |
DP 114005 |
Interior. View of principal staircase, with typical wall panelling and orientation signs, NW range. |
5/8/2011 |
Item Level |
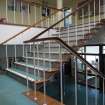 |
On-line Digital Images |
DP 114006 |
Interior. View of principal staircase and balustrade from mid-landing, NW range. |
5/8/2011 |
Item Level |
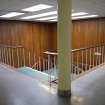 |
On-line Digital Images |
DP 114007 |
Interior. View of principal staircase and upper stair hall, NW range |
5/8/2011 |
Item Level |
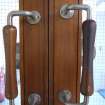 |
On-line Digital Images |
DP 114008 |
Detail. View of sample door handles on corridor doors, NW range. |
5/8/2011 |
Item Level |
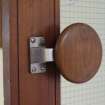 |
On-line Digital Images |
DP 114009 |
Detail. View of sample door handle on corridor doors, NW range |
5/8/2011 |
Item Level |
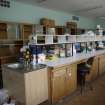 |
On-line Digital Images |
DP 114010 |
Interior. View of typical laboratory room with furnishings, NW range. |
5/8/2011 |
Item Level |
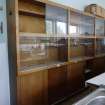 |
On-line Digital Images |
DP 114011 |
Detail. View of sample cupboard and glass-fronted casing with laboratory, NW range |
5/8/2011 |
Item Level |
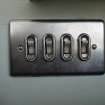 |
On-line Digital Images |
DP 114012 |
Detail. View of sample light switch casing within laboratory, NW range |
5/8/2011 |
Item Level |
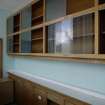 |
On-line Digital Images |
DP 114013 |
Detail. View of sample cupboards and wall-mounted storage casing, NW range |
5/8/2011 |
Item Level |
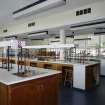 |
On-line Digital Images |
DP 114014 |
Interior. View of sample teaching laboratory with typical furnishings. |
5/8/2011 |
Item Level |
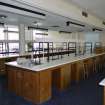 |
On-line Digital Images |
DP 114015 |
Interior. View of sample teaching laboratory with typical furnishings |
5/8/2011 |
Item Level |
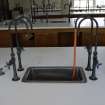 |
On-line Digital Images |
DP 114016 |
University of Edinburgh, Easter Bush, Veterinary Field Station. Detail. Sink, taps and gas taps on workstation within teaching laboratory. |
5/8/2011 |
Item Level |
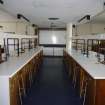 |
On-line Digital Images |
DP 114017 |
Interior. View along workstations to whiteboard within teaching laboratory |
5/8/2011 |
Item Level |
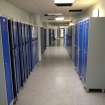 |
On-line Digital Images |
DP 114018 |
Interior. View along corridor within SW building range |
5/8/2011 |
Item Level |





























