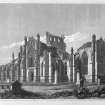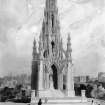George Meikle Kemp
551 223/3
Description George Meikle Kemp
Collection Royal Incorporation of Architects in Scotland
Catalogue Number 551 223/3
Category All Other
Permalink http://canmore.org.uk/collection/1268491
Description George Meikle Kemp
Collection Royal Incorporation of Architects in Scotland
Catalogue Number 551 223/3
Category All Other
Permalink http://canmore.org.uk/collection/1268491
Collection Level (551 223) Royal Incorporation of Architects in Scotland
> Group Level (551 223/3) George Meikle Kemp
| Preview | Category | Catalogue Number | Title | Date | Level |
|---|---|---|---|---|---|
 |
On-line Digital Images | SC 1574403 | Photographic copy of engraved view from S. | c. 1800 | Item Level |
 |
On-line Digital Images | SC 1668990 | Edinburgh, Princes Street, Scott Monument. Photographic copy of ink drawing of base of the Scott Monument with staircase and steps. | 1840 | Item Level |
| Print Room | EDD 214/31 P | Scott Monument Photographic copy of plan showing location of monument with plan of base, and its surrounding walk, railings to Princes Street and Keeper's house | c. 1840 | Item Level | |
| Print Room | RAB 108/8 | On page 8 engraving of north entrance to nave. Insc.:'Abbey of Holyrood north entrance to the nave.' | c. 1856 | Item Level | |
| Print Room | RAB 108/12 | On page 12 engraving of Calton Hill & surrounding area from Salisbury Crags,showing the Royal High School, Observatory and National Monument as it might have appeared. Insc.:'Calton Hill and the surrounding scenery from Salisbury Crags edinburgh, with the National Monument as it would appear if completed.' | c. 1856 | Item Level | |
| Print Room | RAB 108/6 | On page 6 engraving of nave of Abbey. Insc.:'Ruin of the original nave of the Abbey of Holyrood from the east. Founded 1128 the modern work omitted.' | c. 1856 | Item Level | |
| Print Room | RAB 105/6 | On page 6 engraving of entrance archway to the nave of Holyrood Abbey. Insc.:'Abbey of Holyrood North entrance to the nave.' | 1880 | Item Level | |
| Print Room | RAB 105/9 | On page 9 engraving of interior of Holyrood Abbey. Insc.:'Ruin of the original nave of the Abbey of Holyrood from the east. Founded 1128 - the modern work omitted.' | 1880 | Item Level | |
| Print Room | RAB 151/OP65 | Opposite page 65 engraving of the Scott Monument. | 1851 | Item Level | |
| Print Room | EDD 214/33 | Section of abutment pinnacle, flying butress and lower parapet. | c. 1840 | Item Level | |
| Print Room | RAB 139/OP106 | Opposite page 106 engraving of the crypt, looking east. | 1880 | Item Level | |
| Print Room | RAB 139/OP112 | Opposite page 112 engraving of the Lady Chapel, looking south. | 1880 | Item Level | |
| Print Room | EDD 214/31 | Scott Monument Plan showing location of monument with plan of base, and its surrounding walk, railings to Princes Street and Keeper's house | c. 1840 | Item Level | |
| Print Room | EDD 214/34 | Draft plan of base of Scott Monument with steps, columns and dimensions G M Kemp | c. 1840 | Item Level | |
| Print Room | EDD 214/38 | Draft plan of buttresses and stairs of Scott Monument G M Kemp | c. 1840 | Item Level | |
| Print Room | EDD 214/39 | Preliminary plan of Scott Monument with sketches on reverse G M Kemp | c. 1840 | Item Level | |
| Print Room | EDD 214/37 | Scott Monument Draft plan of details including base and steps G M Kemp | c. 1840 | Item Level | |
| Print Room | EDD 214/40 | Preliminary sketch of Scott Monument with sketches on reverse | c. 1840 | Item Level | |
| Print Room | AL 5/12/1 | Page 12/1 Engraving showing general view of Edinburgh, insc: 'Drawn by Geo. M. Kemp Engraved by J. & J. Johnstone Edinburgh from St. Anthony's Chapel.' ALBUM NO 5: ARCHIBALD CRAIG SCRAPBOOKS VOL 2 | c. 1820 | Item Level | |
| Print Room | RXD 3/129 | Engraved view from South. Insc: 'G.M. Kemp Ja Johnstone' | Item Level | ||
| Print Room | EDD 214/32 | Edinburgh, Princes Street, Scott Monument. Ink drawing of base of the Scott Monument with staircase and steps | c. 1840 | Item Level | |
| Print Room | EDD 214/30 | Plan insc: 'Ground Plan. Composition from Melrose Abbey.' with larger ground plan on verso, pin pricked | c. 1840 | Item Level | |
| Print Room | EDD 214/36 | Preliminary drawings (also on reverse) for the Scott Monument, Edinburgh. Oblique elevation George Meikle Kemp Drawing | c. 1836 | Item Level | |
| Print Room | UC 5230 | Engraving of monument inscr; 'MONUMENT TO BE ERECTED AT EDINBURGH, TO THE MEMORY OF SIR WALTER SCOTT. Dedicated by Permission to the Committee of Subscribers.' | 2/3/1840 | Item Level |

© Historic Environment Scotland. Scottish Charity No. SC045925