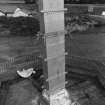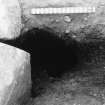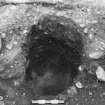Pricing Change
New pricing for orders of material from this site will come into place shortly. Charges for supply of digital images, digitisation on demand, prints and licensing will be altered.
Upcoming Maintenance
Please be advised that this website will undergo scheduled maintenance on the following dates:
Thursday, 30 January: 11:00 AM - 3:00 PM
During these times, some functionality such as image purchasing may be temporarily unavailable. We apologise for any inconvenience this may cause.
551 5/16/1
Description Archive from excavation, Sueno's Stone, Forres
Collection Records of AOC Archaeology Group, archaeologists, Loanhead, Midlothian, Scotland
Catalogue Number 551 5/16/1
Category All Other
Permalink http://canmore.org.uk/collection/1266157
Collection Hierarchy - Sub-Group Level
> Group Level (551 5/16) Archive from archaeological projects in Moray Council area
>> Sub-Group Level (551 5/16/1) Archive from excavation, Sueno's Stone, Forres
| Preview | Category | Catalogue Number | Title | Date | Level |
|---|---|---|---|---|---|
| All Other | BP 6/08 | Sueno's Stone excavation archive 36 negatives taken during the last season of excavation. Includes excavation in Areas 7, 9, 10 and 11, and various test pits, plus views of the glass pavilion. Two views of Altyre House cross-slab. 1-14: Area 1, including shots of the glass pavilion and Altyre House cross-slab. 15-16: Area 9. 17-23: Test pits. 24-25: Area 7. 26-27: Area 10. 28-29: Test pit. 30-31: Area 11, after cleaning. 32-33: Area 7, features fully excavated. 34-37: Detail of the pavilion. | 26/11/1991 | Batch Level | |
| All Other | BP 6/09 | Sueno's Stone excavation archive 10 negatives taken during the last season of excavation. Detail and general of Area 1. | 5/12/1991 | Batch Level | |
| All Other | BP 6/10 | Sueno's Stone excavation archive 18 negatives of Sueno's Stone, detail and general, before the erection of the glass pavilion. | 12/8/1991 | Batch Level | |
| All Other | BP 6/01 | Sueno's Stone excavation archive Test pits, baulk sections and features: 3: Test pit 3. 4: Test pit 2. 5: Test pit 1. 6: General view of area under excavation. 7-9: SW corner section. 10-12: Lower quarter of S section. 13-14: Middle of S section. 15-16: Upper portion of S section. 17-18: Top E corner of S section. 19-20: NW corner. 21-22: Lower quarter of N section. 23-24: Third quarter of N section. 25-26: Upper portion of N section. 27-28: W section. 29-30: Detail of a modern pit (contexts 6 and 7). 31-32: Stone in N section. 33-34: Two stripes in E half of site. 35-36: ? gully of indeterminate origin. | 7/1996 | Batch Level | |
| All Other | BP 6/02 | Sueno's Stone excavation archive Excavation of features: 1-3: ? gully of indeterminate origin. 4-5: Gravel bank. 6-7: General shots of site from the W. 8-11: Modern pit (contexts 6 and 7). 12-15: Truncated pit (contexts 8,9 and 10). | 7/1996 | Batch Level | |
| All Other | BP 6/03 | Sueno's Stone excavation archive 36 negatives of Areas 1-4 in the early stages of excavation: 3: Test pit 1 - NE section. 4-5: Area enclosing the Stone. 6-8: Area 2. 9-12: Stone encased for protection. 13-14: Half section through fill 12. 15-16: Half section through fill 11. 17-18: Half section through fill 8. 19: Working shot. 20-21: NW quadrant at the base of the Stone. 22-27: N end, middle and S end of Area 4, taken from the W. 28-29: Area 4. 30-31: Detail of truncated plough lines in Area 4. 32-35: Area 3. 36-37: N section of Area 4 - shows depth of stratigraphy with natural. | 23/7/1990 | Batch Level | |
| All Other | BS 6/08 CS | Sueno's Stone excavation archive 24 slides of the glass pavilion, and excavation in Areas 1-2 and 7-9, plus various test pits. Slides of Altyre House cross-slab. 1-8: The glass pavilion and excavation in Area 1. 9-10: Area 2. 11-18: Excavation in Areas 7-9 and various test pits. 19-24: Altyre House cross-slab. | 26/11/1991 | Batch Level | |
| All Other | BP 6/04 | Sueno's Stone excavation archive 36 negatives of the plinth and plinth capstone, and excavations in Areas 1-3: 3-6: E half of the plinth capstone (originally a mill wheel). 7-10: W half of the plinth capstone. 11-12: E side of the plinth. 13-14: W side of the plinth. 15-16: Area 3, N section. 17: Area 3, E section. 18-23: Top of the plinth with capstone F25 removed. 24-25: Sondaged section of NW corner of Area 2. 26-31: General of Area 1 and the Stone. 32-33: Putative hole in SE corner of the NW quadrant of Area 1. 34-35: Slab in SE quadrant of Area 1. 36-37: Cut 32 in Area 1. | 29/7/1990 | Batch Level | |
| All Other | BP 6/05 | Sueno's Stone excavation archive 36 negatives of excavation around the base of the Stone: 3: Cut 32 in Area 1. 5-7: Small feature below base stones (contexts 42 and 35) in Area 1. 8-12: Tower shots of the SE quadrant. 13-14: Cut 23 in the SE quadrant. 15: Context 46 in the SE quadrant. 16-17: Base stone. 18-20: Contexts 47 and 48. 21-23: Section through contexts 48 and 49, fills of a modern feature. 24: Section through cut (51) of a posthole. 25-31: Section with base stone - context 60. 32-35: Context 32 - pit in the NW quadrant. 36-37: Base stone. | 1/8/1990 | Batch Level | |
| All Other | BP 6/06 | Sueno's Stone excavation archive 20 negatives of the SE quadrant, and general views of Areas 1-4: 1-8: S facing section in SE quadrant. 9-20: General shots of Areas 1-4. | 4/8/1990 | Batch Level | |
| All Other | BP 6/07 | Sueno's Stone excavation archive 22 negatives taken during the second season of excavation. Includes Trenches 2 and 3 in Area 1, plus general shots. | 3/9/1991 | Batch Level | |
| All Other | BD 5/02 | Drawings 1-7. Surveys and plans of areas to be excavated. Plans and sections of features in area 2. SE quadrant N facing section and NW quadrant W facing section. Profile of feature 32. Section through cut 51. Plan of area 1. | 1990 | Batch Level | |
 |
On-line Digital Images | SC 2246510 | Sueno's Stone excavation archive 36 negatives of Areas 1-4 in the early stages of excavation: 3: Test pit 1 - NE section. 4-5: Area enclosing the Stone. 6-8: Area 2. 9-12: Stone encased for protection. 13-14: Half section through fill 12. 15-16: Half section through fill 11. 17-18: Half section through fill 8. 19: Working shot. 20-21: NW quadrant at the base of the Stone. 22-27: N end, middle and S end of Area 4, taken from the W. 28-29: Area 4. 30-31: Detail of truncated plough lines in Area 4. 32-35: Area 3. 36-37: N section of Area 4 - shows depth of stratigraphy with natural. | 23/7/1990 | Item Level |
 |
On-line Digital Images | SC 2246517 | Sueno's Stone excavation archive 36 negatives of the plinth and plinth capstone, and excavations in Areas 1-3: 3-6: E half of the plinth capstone (originally a mill wheel). 7-10: W half of the plinth capstone. 11-12: E side of the plinth. 13-14: W side of the plinth. 15-16: Area 3, N section. 17: Area 3, E section. 18-23: Top of the plinth with capstone F25 removed. 24-25: Sondaged section of NW corner of Area 2. 26-31: General of Area 1 and the Stone. 32-33: Putative hole in SE corner of the NW quadrant of Area 1. 34-35: Slab in SE quadrant of Area 1. 36-37: Cut 32 in Area 1. | 29/7/1990 | Item Level |
 |
On-line Digital Images | SC 2246520 | Sueno's Stone excavation archive 36 negatives of excavation around the base of the Stone: 3: Cut 32 in Area 1. 5-7: Small feature below base stones (contexts 42 and 35) in Area 1. 8-12: Tower shots of the SE quadrant. 13-14: Cut 23 in the SE quadrant. 15: Context 46 in the SE quadrant. 16-17: Base stone. 18-20: Contexts 47 and 48. 21-23: Section through contexts 48 and 49, fills of a modern feature. 24: Section through cut (51) of a posthole. 25-31: Section with base stone - context 60. 32-35: Context 32 - pit in the NW quadrant. 36-37: Base stone. | 1/8/1990 | Item Level |
 |
On-line Digital Images | SC 2246530 | Sueno's Stone excavation archive 10 negatives taken during the last season of excavation. Detail and general of Area 1. | 5/12/1991 | Item Level |
| Manuscripts | MS 1029/16 | Sueno's Stone, Forres, Moray Report on the Disposal of Archaeological Material from the 1987 excavations (of foundation trenches for protection cover) to Elgin Museum | 25/4/1994 | Item Level | |
| Manuscripts | MS 1089/15 | Sueno's Stone excavation archive 'Excavation at Sueno's Stone, Forres, Moray, 1990 - 1991' - final report for submission to PSAS. | 10/1994 | Item Level | |
| Manuscripts | MS 1089/54 | Sueno's Stone excavation archive Retent processing sheets. | 1992 | Item Level | |
| Manuscripts | MS 1089/12 | Sueno's Stone excavation archive 'Excavations at Sueno's Stone, Forres, Moray, 1990 - 1991' - first version with Historic Scotland comments. | 2/1993 | Item Level | |
| Manuscripts | MS 1089/13 | Sueno's Stone excavation archive 'Excavations at Sueno's Stone, Forres, Moray, 1990 - 1991' - rough draft written August 1994. | 8/1994 | Item Level | |
| Manuscripts | MS 1089/14 | Sueno's Stone excavation archive 'Excavations at Sueno's Stone, Forres, Moray, 1990 - 1991' - revised version. | 10/1994 | Item Level | |
| Manuscripts | MS 1089/16 | Sueno's Stone excavation archive 'Sueno's Stone: Structures Report and Summaries of Results and Proposal for Further Archaeological Work, Part One'. | 1990 | Item Level | |
| Manuscripts | MS 1089/17 | Sueno's Stone excavation archive 'Sueno's Stone: Structures Report and Summaries of Results and Proposal for Further Archaeological Work, Part Two'. | 1990 | Item Level |





