Houses
551 222/1/3
Description Houses
Collection Royal Incorporation of Architects in Scotland
Catalogue Number 551 222/1/3
Category All Other
Permalink http://canmore.org.uk/collection/1260139
We use cookies to improve your experience on our site and show you personalised advertising.
Find out more from our privacy notice and cookie policy.
Your optionsDescription Houses
Collection Royal Incorporation of Architects in Scotland
Catalogue Number 551 222/1/3
Category All Other
Permalink http://canmore.org.uk/collection/1260139
Collection Level (551 223) Royal Incorporation of Architects in Scotland
> Group Level (551 223/1) William Henry Playfair
>> Sub-Group Level (551 222/1/3) Houses
| Preview | Category | Catalogue Number | Title | Date | Level |
|---|---|---|---|---|---|
 |
On-line Digital Images | DP 046548 | Elevation of principal front of Drumanagher House, Northern Ireland. | Item Level | |
 |
On-line Digital Images | DP 038671 | Digital copy of front elevation. Hillside House - Aberdour | Item Level | |
 |
On-line Digital Images | DP 046522 | rendered Side Elevation. Stonefield Castle - Argyleshire | Item Level | |
 |
On-line Digital Images | DP 046523 | Rear elevation. Hillside House - Aberdour | Item Level | |
 |
On-line Digital Images | DP 046524 | Design showing classical villa composition. Possible early design for Edinburgh, Mound Gallery. Deposited in 1975 by the Royal Incorporation of Architects, Scotland. | Item Level | |
 |
On-line Digital Images | DP 046551 | Elevation of principal front of Brownlaw House, Lurgan Northern Ireland. | Item Level | |
 |
On-line Digital Images | SC 1574019 | Edinburgh, Cramond Road South, Lauriston Castle. Photographic copy of sketch of Burn's North front with proposed alterations. Pen and ink. | c. 1830 | Item Level |
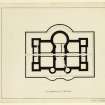 |
On-line Digital Images | DP 346339 | Drawing showing plan of foundations and drains. Dalquharran Castle - Ayrshire | c. 1813 | Item Level |
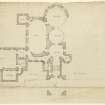 |
On-line Digital Images | DP 346081 | Plan showing part of principal floor. | Item Level | |
 |
On-line Digital Images | DP 346083 | Ground floor plan with office court. MURTHLY CASTLE, NEW MURTHLY CASTLE (COUNTRY HOUSE) Insc: 'Ground Floor'. | Item Level | |
 |
On-line Digital Images | DP 346091 | Elevation of cottage. Labelled 'No. 5. Innerleithen Well. Keeper's House' | 1/2/1826 | Item Level |
 |
On-line Digital Images | DP 346332 | Rendered Side Elevation. Stonefield Castle - Argyleshire | Item Level | |
 |
On-line Digital Images | DP 346336 | Plan and section of drawing room. PRESTONPANS, PRESTON GRANGE (CLUBHOUSE) | 5/1937 | Item Level |
 |
On-line Digital Images | DP 346337 | Side elevation of Brownlaw House, Lurgan Northern Ireland. | Item Level | |
 |
On-line Digital Images | DP 346338 | Unidentified Portico Elevation. | Item Level | |
 |
On-line Digital Images | DP 346016 | Ground plan. PRESTONPANS, PRESTON GRANGE (CLUBHOUSE) | 1937 | Item Level |
 |
On-line Digital Images | DP 346017 | Elevation of Brownlow House, Lurgan Northern Ireland. | Item Level | |
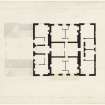 |
On-line Digital Images | DP 346018 | Plan of second floor. Attributed to Playfair and Dunphail House | Item Level | |
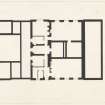 |
On-line Digital Images | DP 346019 | Plan of ground floor. Attributed to Playfair and Dunphail House | Item Level | |
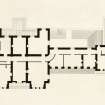 |
On-line Digital Images | DP 346020 | Plan of Pricipal Floor. Dunphail House - Moray | Item Level | |
 |
On-line Digital Images | DP 346022 | Ground floor plan for a small L-plan house. | Item Level | |
 |
On-line Digital Images | DP 346271 | Plan and elevation of unidentified gatehouse. | Item Level | |
| Print Room | PTD 306/3 | Ground floor plan with office court. MURTHLY CASTLE, NEW MURTHLY CASTLE (COUNTRY HOUSE) Insc: 'Ground Floor'. | Item Level | ||
| Print Room | AYD 70/38 | Plan of first bedchamber floor. Dalquharran Castle - Ayrshire | c. 1813 | Item Level |

© Historic Environment Scotland. Scottish Charity No. SC045925