551 222/1/2
Description Monuments
Collection Royal Incorporation of Architects in Scotland
Catalogue Number 551 222/1/2
Category All Other
Permalink http://canmore.org.uk/collection/1260138
Collection Hierarchy - Sub-Group Level
Collection Level (551 223) Royal Incorporation of Architects in Scotland
> Group Level (551 223/1) William Henry Playfair
>> Sub-Group Level (551 222/1/2) Monuments
| Preview | Category | Catalogue Number | Title | Date | Level |
|---|---|---|---|---|---|
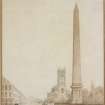 |
On-line Digital Images | DP 005114 | Unexecuted competition design for an obelisk in memory of Sir Walter Scott, with St John's Episcopal Church in the background, Edinburgh. | 1835 | Item Level |
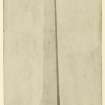 |
On-line Digital Images | DP 070565 | Perspective elevation by William Playfair of an obelisk inscribed with measurements (a proposed design for the Scott Monument) with a pencil sketch of a doorway on the reverse | c. 1830 | Item Level |
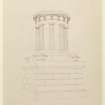 |
On-line Digital Images | DP 103847 | Perspective Elevation. Playfair Monument Calton Hill | Item Level | |
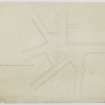 |
On-line Digital Images | DP 265774 | Site plan, west end of Princes Street with proposed site for obelisk (a proposed design for the Scott Monument) Playfair drawing | c. 1830 | Item Level |
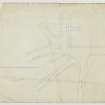 |
On-line Digital Images | DP 265775 | Site plan, west end of Princes Street with proposed site for obelisk (a proposed design for the Scott Monument) Playfair drawing | c. 1830 | Item Level |
 |
On-line Digital Images | DP 346340 | Detail Plan of Upper Level. Monument to Burns - Alloway | Item Level | |
 |
On-line Digital Images | DP 346341 | Drawing Showing Section. Monument to Burns - Alloway | Item Level | |
 |
On-line Digital Images | DP 346082 | Drawing Showing Elevation. Monument to Burns - Alloway | Item Level | |
 |
On-line Digital Images | DP 346084 | Elevation showing classical pedimented entrance with flanking lioness sculptures. | Item Level | |
 |
On-line Digital Images | DP 346087 | Site plan, west end of Princes Street with proposed site for obelisk (a proposed design for the Scott Monument) Playfair drawing | c. 1830 | Item Level |
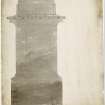 |
On-line Digital Images | DP 346088 | Elevation of the base for the obelisk with sketch details for ornaments with full pencil outline of monument to the right hand side. (Proposed design for Scott Monument) | c. 1830 | Item Level |
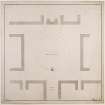 |
On-line Digital Images | DP 346089 | Plan of Charlotte Square with site of proposed obelisk marked on east side (a proposed design for the Scott Monument) Playfair drawing | 1835 | Item Level |
 |
On-line Digital Images | DP 346333 | Site plan, west end of Princes Street with proposed site for obelisk (a proposed design for the Scott Monument) Playfair drawing | c. 1830 | Item Level |
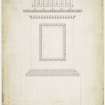 |
On-line Digital Images | DP 346334 | Elevation of the base for the obelisk with detailing of ornament and mouldings. (Proposed design for Scott Monument) | c. 1830 | Item Level |
 |
On-line Digital Images | DP 346335 | Elevation and 10 sections of the obelisk, inscribed with details of dimensions for every stone block. (Proposed design for Scott Monument) Edinburgh. Playfair drawing | c. 1830 | Item Level |
| Print Room | EDD 214/18 | Unexecuted design for an obelisk in memory of Sir Walter Scott, perspective view, competition drawing. Also showing Princes Street and St John's Episcopal Church Playfair drawing | 1835 | Item Level | |
| Print Room | EDD 214/22 | Site plan, west end of Princes Street with proposed site for obelisk (a proposed design for the Scott Monument) Playfair drawing | c. 1830 | Item Level | |
| Print Room | EDD 214/23 | Elevation of the base for the obelisk with sketch details for ornaments with full pencil outline of monument to the right hand side. (Proposed design for Scott Monument) | c. 1830 | Item Level | |
| Print Room | EDD 214/27 | Elevation and 10 sections of the obelisk, inscribed with details of dimensions for every stone block. (Proposed design for Scott Monument) Edinburgh. Playfair drawing | c. 1830 | Item Level | |
| Print Room | EDD 214/28 | Perspective elevation by William Playfair of an obelisk inscribed with measurements (a proposed design for the Scott Monument Edinburgh) with a pencil sketch of a doorway on the reverse | c. 1830 | Item Level | |
| Print Room | EDD 214/29 | Plan of Charlotte Square with site of proposed obelisk marked on east side (a proposed design for the Scott Monument) Playfair drawing | 1835 | Item Level | |
| Print Room | EDD 214/21 | Site plan, west end of Princes Street with proposed site for obelisk (a proposed design for the Scott Monument) Playfair drawing | c. 1830 | Item Level | |
| Print Room | UND 203/1 | Elevation showing classical pedimented entrance with flanking lioness sculptures. | Item Level | ||
| Print Room | UND 199/1 | Design for a monumental column. | 1826 | Item Level |





