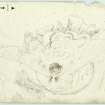Rev George Wilson of Glenluce mss & drawings.
551 249/538
Description Rev George Wilson of Glenluce mss & drawings.
Date 1891
Collection Records of the Society of Antiquaries of Scotland, Edinburgh, Scotland
Catalogue Number 551 249/538
Category All Other
Scope and Content 21 bundles of manuscripts (originally there were 22 but Bundle 11 is no longer extant).
Administrative History The fair copy equivalent of these notes is SAS 578 in NMS Library, a bound ledger with notes and sketches of antiquities in Wigtownshire.
Accession Number 1975/12
External Reference SAS 457
Permalink http://canmore.org.uk/collection/1256134












