| Preview |
Category |
Catalogue Number |
Title |
Date |
Level |
|
All Other |
551 406/4/6/1 |
Elevations, plans and details for Lauder Ha'. |
1932 |
Batch Level |
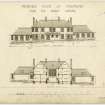 |
On-line Digital Images |
DP 109531 |
Section and South elevation of Lauder Ha', the "proposed house at Strathaven for Sir Harry Lauder". |
6/1932 |
Item Level |
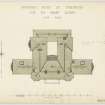 |
On-line Digital Images |
DP 109532 |
Roof plan of Lauder Ha', the "proposed house at Strathaven for Sir Harry Lauder". |
6/1932 |
Item Level |
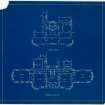 |
On-line Digital Images |
DP 109533 |
Floor plans of the ground floor and first floor in Lauder Ha', Strathaven. |
c. 1930 |
Item Level |
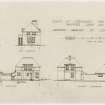 |
On-line Digital Images |
DP 109534 |
Elevations of "proposed lodge and garage" in Lauder Ha', Strathaven. |
2/1933 |
Item Level |
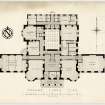 |
On-line Digital Images |
DP 109535 |
Ground floor plan of Lauder Ha', Strathaven. |
c. 1930 |
Item Level |
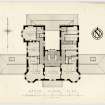 |
On-line Digital Images |
DP 109536 |
Upper floor plan of Lauder Ha', Strathaven. |
c. 1930 |
Item Level |
|
Prints and Drawings |
DC 54988 |
Section and South elevation of Lauder Ha', the "proposed house at Strathaven for Sir Harry Lauder". |
6/1932 |
Item Level |
|
Prints and Drawings |
DC 54989 |
Roof plan of Lauder Ha', the "proposed house at Strathaven for Sir Harry Lauder". |
6/1932 |
Item Level |
|
Prints and Drawings |
DC 54990 |
Floor plans of the ground floor and first floor in Lauder Ha', Strathaven. |
c. 1930 |
Item Level |
|
Prints and Drawings |
DC 54991 |
Elevations of "proposed lodge and garage" in Lauder Ha'. |
2/1933 |
Item Level |
|
Prints and Drawings |
DC 54992 |
Ground floor plan of Lauder Ha', Strathaven. |
c. 1930 |
Item Level |
|
Prints and Drawings |
DC 54993 |
Upper floor plan of Lauder Ha', Strathaven. |
c. 1930 |
Item Level |
|
Prints and Drawings |
DC 67071 |
Perspective of Lauder Ha' - Strathaven. |
c. 1933 |
Item Level |
