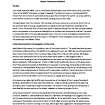 |
Digital Files (Non-image) |
WP 004447 |
Lochindorb Castle |
2016 |
Item Level |
|
Digital Files (Non-image) |
GV 008461 |
Annotated ground plan of Lochindorb Castle, showing suggested phasing and layout from 2009/10 RCAHMS survey. |
4/2011 |
Item Level |
|
Digital Files (Non-image) |
GV 008462 |
Annotated first floor plan of Lochindorb Castle, showing suggested phasing and layout from 2009/10 RCAHMS survey. |
4/2011 |
Item Level |
|
Digital Files (Non-image) |
TM 001098 |
Zip file containing all survey linework collected during the RCAHMS Survey of Lochindorb Castle |
2005 |
Item Level |
|
Digital Files (Non-image) |
GV 008463 |
Annotated south-north and west-east sectional profiles through Lochindorb Castle and island, showing suggested phasing and layout from 2009/10 RCAHMS survey. |
4/2010 |
Item Level |
|
Digital Files (Non-image) |
GV 008464 |
Reconstruction drawings of NE turret at Lochindorb Castle, showing suggested first floor layout in first and second phases. |
5/2011 |
Item Level |
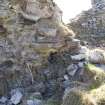 |
On-line Digital Images |
DP 079796 |
|
16/4/2010 |
Item Level |
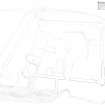 |
On-line Digital Images |
SC 1226387 |
Ground plan |
10/2009 |
Item Level |
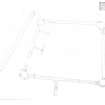 |
On-line Digital Images |
SC 1226388 |
First Floor plan |
10/2009 |
Item Level |
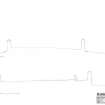 |
On-line Digital Images |
SC 1226390 |
Profiles through Castle South-North and West-East |
4/2010 |
Item Level |
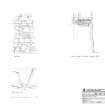 |
On-line Digital Images |
SC 1226391 |
Ground floor window at North West turret, plan, elevation and section through turret wall showing window |
8/2009 |
Item Level |
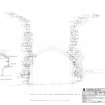 |
On-line Digital Images |
SC 1226392 |
Entrance gate on North East Forewall, plan of gate jamb showing slot for portcullis and elevation of entrance gate on forewall showing possible reconstruction |
8/2009 |
Item Level |
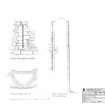 |
On-line Digital Images |
SC 1226393 |
First floor window blocking at South West turret, plan, elevation and section through turret wall showing blocking |
8/2009 |
Item Level |
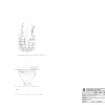 |
On-line Digital Images |
SC 1226394 |
First floor arrow slit at North East turret, plan and elevation |
4/2010 |
Item Level |
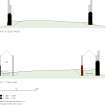 |
On-line Digital Images |
SC 2161656 |
Scan of GV008463. Annotated south-north and west-east sectional profiles through Lochindorb Castle and island, showing suggested phasing and layout from 2009/10 RCAHMS survey. |
4/2010 |
Item Level |
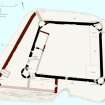 |
On-line Digital Images |
SC 2161661 |
Scan of GV008462. Annotated first floor plan of Lochindorb Castle, showing suggested phasing and layout from 2009/10 RCAHMS survey. |
4/2011 |
Item Level |
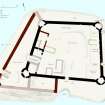 |
On-line Digital Images |
SC 2161660 |
Scan of GV008461. Annotated ground plan of Lochindorb Castle, showing suggested phasing and layout from 2009/10 RCAHMS survey. |
4/2011 |
Item Level |
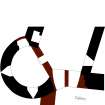 |
On-line Digital Images |
SC 2161664 |
Scan copy of GV008464. Reconstruction drawings of NE turret at Lochindorb Castle, showing suggested first floor layout in first and second phases. |
5/2011 |
Item Level |
|
Prints and Drawings |
DC 51340 |
Ground plan |
10/2009 |
Item Level |
|
Prints and Drawings |
DC 51341 |
First Floor plan |
10/2009 |
Item Level |
|
Prints and Drawings |
DC 51342 |
Profiles through Castle South-North and West-East |
4/2010 |
Item Level |
|
Prints and Drawings |
DC 51343 |
Ground floor window at North West turret, plan, elevation and section through turret wall showing window |
8/2009 |
Item Level |
|
Prints and Drawings |
DC 51344 |
Entrance gate on North East Forewall, plan of gate jamb showing slot for portcullis and elevation of entrance gate on forewall showing possible reconstruction |
8/2009 |
Item Level |
|
Prints and Drawings |
DC 51345 |
First floor window blocking at South West turret, plan, elevation and section through turret wall showing blocking |
8/2009 |
Item Level |


















