|
All Other |
D 73831 |
Photographic copy of general plan of chapel, Ardgowan |
1854 |
Item Level |
|
All Other |
D 73832 |
Photographic copy of elevations and sections of chapel, Ardgowan |
1854 |
Item Level |
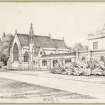 |
On-line Digital Images |
DP 085621 |
Perspective View
|
1854 |
Item Level |
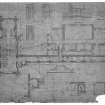 |
On-line Digital Images |
SC 1765737 |
Sections, plans and elevations of Chapel of St Michael and all Angels, Ardgowan House |
1854 |
Item Level |
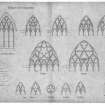 |
On-line Digital Images |
SC 1765506 |
Photographic copy of section and elevations of windows of Chapel of St Michael and all Angels, Ardgowan House |
18/3/1854 |
Item Level |
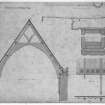 |
On-line Digital Images |
SC 1765507 |
Photographic copy of plan, sections and elevations of roof and gutters of Chapel of St Michael and all Angels, Ardgowan House |
18/3/1854 |
Item Level |
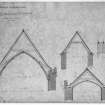 |
On-line Digital Images |
SC 1765508 |
Photographic copy of plan, section and elevations of roof and gutters of Chapel of St Michael and all Angels, Ardgowan House |
18/3/1854 |
Item Level |
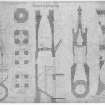 |
On-line Digital Images |
SC 1765509 |
Photographic copy of details of Bell Turret of Chapel of St Michael and all Angels, Ardgowan House |
18/3/1854 |
Item Level |
|
Print Room |
DC 50215 |
Sections and East Elevation of Ardgowan House chapel |
18/3/1854 |
Item Level |
|
Print Room |
DC 50216 |
Section E. F. and Elevations of Ardgowan House Chapel.
|
18/3/1854 |
Item Level |
|
Print Room |
DC 50217 |
General plan for Ardgowan House Chapel
|
c. 3/1854 |
Item Level |
|
Print Room |
DC 50218 |
Plans, Sections and Details of Ardgowan House Chapel |
c. 3/1854 |
Item Level |
|
Print Room |
DC 50219 |
Sections and Elevation of Ardgowan House Chapel
|
18/3/1854 |
Item Level |
|
Print Room |
DC 50221 |
Plans, Sections and Elevation of Ardgowan House Chapel |
18/3/1854 |
Item Level |
|
Print Room |
DC 50222 |
Sections and Elevation of Roofs of Ardgowan House Chapel |
18/3/1854 |
Item Level |
|
Print Room |
DC 50223 |
Sections and Details of Bell Turret of Ardgowan House Chapel
|
18/3/1854 |
Item Level |
|
Print Room |
DC 50201 |
Perspective drawing showing view from South-West of Ardgowan Chapel
|
c. 1854 |
Item Level |
|
Print Room |
DC 54071 |
Elevations and Plan of Ardgowan House Chapel
|
18/3/1854 |
Item Level |
|
Print Room |
DC 50220 |
Sections, Elevations and Details for Windows for Ardgowan House Chapel |
18/3/1854 |
Item Level |
|
Print Room |
D 73830 |
Sections, plans and elevations of Chapel of St Michael and all Angels, Ardgowan House |
1854 |
Item Level |
|
Print Room |
D 73833 |
Section and elevations of windows of Chapel of St Michael and all Angels, Ardgowan House |
18/3/1854 |
Item Level |
|
Print Room |
D 73834 |
Plan, sections and elevations of roof and gutters of Chapel of St Michael and all Angels, Ardgowan House |
18/3/1854 |
Item Level |
|
Print Room |
D 73835 |
Plan, section and elevations of roof and gutters of Chapel of St Michael and all Angels, Ardgowan House |
18/3/1854 |
Item Level |
|
Print Room |
D 73836 |
Details of Bell Turret of Chapel of St Michael and all Angels, Ardgowan House |
18/3/1854 |
Item Level |











