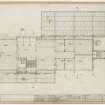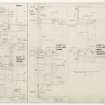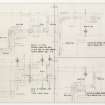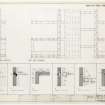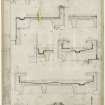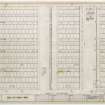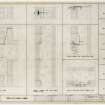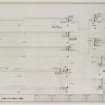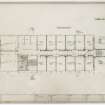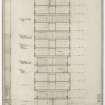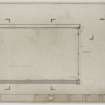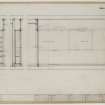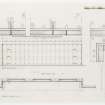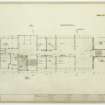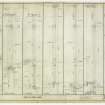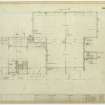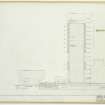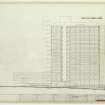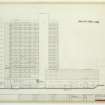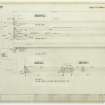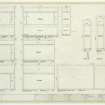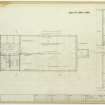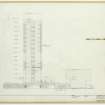Following the launch of trove.scot in February 2025 we are now planning the retiral of some of our webservices. Canmore will be switched off on 24th June 2025. Information about the closure can be found on the HES website: Retiral of HES web services | Historic Environment Scotland
Archive relating to architectural work on Faculty of Arts and Social Sciences, David Hume Tower.
551 357/1/5/1/4/3
Description Archive relating to architectural work on Faculty of Arts and Social Sciences, David Hume Tower.
Date 11/1960 to 7/1967
Collection Robert Matthew, Johnson-Marshall & Partners Collection
Catalogue Number 551 357/1/5/1/4/3
Category All Other
Administrative History The David Hume Tower and the adjacent lecture hall were designed as the first stage of a phased programme of reconstruction planned to accommodate the Faculty of Arts and Social Sciences at the south-eastern corner of George Square and in Buccleugh Place. In the context of Sir Basil Spence's development plan which proposed high buildings in this area the tower is of 14 storeys. In the second stage, completed in 1967, two four-storey teaching blocks and a 600-seat theatre were built in the south and east sides of the square. The buildings in the group are linked by a paved pedestrian desk at George Square level, below which, at the level of Buccleuch Place, are corridors for wet-weather circulation between the buildings, cloakroom, service rooms, car parking and common rooms looking on to landscaped garden courts. The deck may be extended in later phases to maintain the principle of vertical segregation of traffic and predestrians, put forward in Percy Johnson-Marshall's 1962 plan for the University as a whole. The structure of all the buildings is in reinforced concrete. The tower is in cross-wall construction, and the four-storey teaching buildings aare in in-situ r.c. frame with precast floors. The deck is a concrete slab. The side walls of the theatre are supported on storey-height beams, cantilevered beyond the four points and supported on the lower flank walls. Cladding is generally in sawn York stone, except for the sides of the tower which are clad in polished black slate and glass. The buildings are double glazed and electrically floor-heated throughout. The two four-storey teaching buildings have purpose-designed demountable cupboard partitioning to allow easy room arrangement.
External Reference 31
Permalink http://canmore.org.uk/collection/1178581




