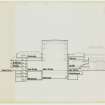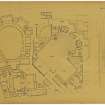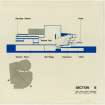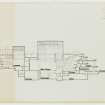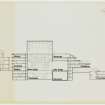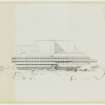Archive relating to architectural work on proposal for new Opera House on Castle Terrace, Edinburgh.
551 357/1/4/3
Description Archive relating to architectural work on proposal for new Opera House on Castle Terrace, Edinburgh.
Date c. 1973 to 1984
Collection Robert Matthew, Johnson-Marshall & Partners Collection
Catalogue Number 551 357/1/4/3
Category All Other
Administrative History The initial proposal was scrapped in October 1975 when the Scottish Office withdrew its support in the face of Treasury cutbacks. 1983 a newly elected Tory council revived the proposal, reduced to a 1,500 seat, £11.5m theatre only brief. A team under John Richards drew up a simple, no-frills scheme with less than half the area of the 1975 design, externally expressed in spindally Post-Modern classical stye: but this too was scrapped in 1984 when Labour regained control. The 1983 design was designed specifically for opera production but also capable of accommodating musicals and variety shows. The stage, flytower, orchestra pit and proscenium were designed for touring producations, either for conventional repertoire or more experimental works, and for the major national and international opera companies. The auditorium was designed in a traditional horse-shoe plan modified to give good sightlines from all the seats. Seating was arranged on three levels in continuous curved rows. Balcony depths were fairly shallow to avoid acoustic shadowing and the width and height of the auditorium were dimensioned to ensure excellent acoustics. The stage front was variable. The orchestra pit could be reduced in size from a maximum capacity of 110 musicians, or the pit could be used as a forestage by the use of sectional lifts. Dressing rooms were provided for some 20 prinipals and some 40 supporting actors, together with a large Green Room. Dressing rooms for large numbers od further members of the cast, if required, and for musicians, were provided en suite with wardrobe and technical support rooms and a rehersal room at basement level.
External Reference 444
Permalink http://canmore.org.uk/collection/1178473




