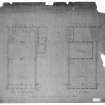 |
On-line Digital Images |
SC 1575114 |
12 and 14 Princes Street, Renton, photographic copy of plan of shop and first floors |
c. 1880 |
Item Level |
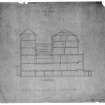 |
On-line Digital Images |
SC 1575115 |
12 and 14 Princes Street, Renton, photographic copy of section |
c. 1880 |
Item Level |
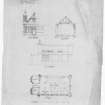 |
On-line Digital Images |
SC 1575116 |
Queensferry Road, Daniel Stewart's College.
Photographic copy of plan, section and elevations of proposed new Art room
Pencil.
|
c. 1900 |
Item Level |
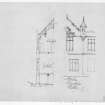 |
On-line Digital Images |
SC 1575117 |
Queensferry Road, Daniel Stewart's College.
Photographic copy of back elevation and section.
Pencil.
|
c. 1900 |
Item Level |
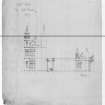 |
On-line Digital Images |
SC 1575118 |
Queensferry Road, Daniel Stewart's College.
Photographic copy of half North elevation
Pencil
Scale 1/8" |
c. 1900 |
Item Level |
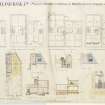 |
On-line Digital Images |
DP 346933 |
Aberdeen, 226-228 Union Street, Clydesdale Bank
Plan for proposed alterations and additions to West End branch.
Insc: 'North Of Scotland Bank Ltd' 'Proposed Alterations & Additions to West End Branch Property. 1929'. |
1929 |
Item Level |
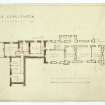 |
On-line Digital Images |
DP 352856 |
Dundas Castle
Plan of upper floor showing alterations
Entitled: 'Dundas Castle, Linlithgow, Proposed alterations No.2' |
c. 1937 |
Item Level |
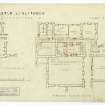 |
On-line Digital Images |
DP 352771 |
Dundas Castle
Plan of parts of basement, ground and entresol floors showing proposed alterations
Entitled: 'Dundas Castle, Linlithgow, Proposed alterations No 1' |
27/3/1937 |
Item Level |
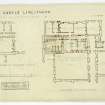 |
On-line Digital Images |
DP 352772 |
Dundas Castle
Plan of basement, ground and entresol floors showing alterations
Entitled: 'Dundas Castle, Linlithgow, Proposed alterations No.1' |
19/7/1937 |
Item Level |
|
Prints and Drawings |
EDD 763/1 |
Edinburgh, Gillespie Street,
Plan of the property occupied by Mr. D Thomson.
Insc: 'Ground at Gillespie Street occupied by Mr. D. Thomson, Engineer, January 15. 1896'.
|
15/1/1896 |
Item Level |
|
Prints and Drawings |
EDD 120/3 |
Edinburgh, 9 Inverleith Terrace.
Proposed sub-division into two dwelling houses.
Insc: "No. 9 Inverleith Terrace Edinburgh 4. Proposed sub-division into two dwelling houses for Lieut-Colonel Milne Rae" |
|
Item Level |
|
Prints and Drawings |
EDD 427/1 |
Edinburgh, 9 Wolsley Place.
Plans, elevations and section for proposed alterations.
Insc: "Proposed alterations to Bakers Shop at 9 Wolsley Place Piershill for Mr Squire." |
|
Item Level |
|
Prints and Drawings |
EDD 371/50 |
Elevations and sections.
|
c. 1938 |
Item Level |
|
Prints and Drawings |
EDD 371/51 |
Edinburgh, 22-34 Bread Street, St Cuthbert's Co-operative Association.
Details of ventilator lantern light over stairwell.
|
c. 1938 |
Item Level |
|
Prints and Drawings |
EDD 371/52 |
Edinburgh, 22-34 Bread Street, St Cuthbert's Co-operative Association.
Sections. |
c. 1938 |
Item Level |
|
Prints and Drawings |
EDD 371/53 |
Edinburgh, 22-34 Bread Street, St Cuthbert's Co-operative Association.
Details of bronze canopy. |
c. 1938 |
Item Level |
|
Prints and Drawings |
EDD 371/54 |
Edinburgh, 22-34 Bread Street, St Cuthbert's Co-operative Association.
Details of cistern. |
c. 1938 |
Item Level |
|
Prints and Drawings |
EDD 371/55 |
Edinburgh, 22-34 Bread Street, St Cuthbert's Co-operative Association.
Details of bronze canopy. |
c. 1938 |
Item Level |
|
Prints and Drawings |
EDD 371/56 |
Edinburgh, 22-34 Bread Street, St Cuthbert's Co-operative Association.
Sections adn elevations. |
c. 1938 |
Item Level |
|
Prints and Drawings |
EDD 371/57 |
Edinburgh, 22-34 Bread Street, St Cuthbert's Co-operative Association.
Plan through style. |
c. 1938 |
Item Level |
|
Prints and Drawings |
EDD 371/58 |
Edinburgh, 22-34 Bread Street, St Cuthbert's Co-operative Association. |
c. 1938 |
Item Level |
|
Prints and Drawings |
EDD 371/59 |
Edinburgh, 22-34 Bread Street, St Cuthbert's Co-operative Association.
Section through stair. |
c. 1938 |
Item Level |
|
Prints and Drawings |
EDD 371/60 |
Edinburgh, 22-34 Bread Street, St Cuthbert's Co-operative Association.
Details of tiling to main staircase. |
c. 1938 |
Item Level |
|
Prints and Drawings |
EDD 371/61 |
Edinburgh, 22-34 Bread Street, St Cuthbert's Co-operative Association.
Details of tiling. |
c. 1938 |
Item Level |














