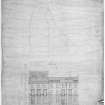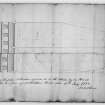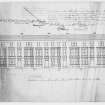 |
On-line Digital Images |
SC 1209867 |
2, 3 Melville Crescent.
Photographic copy of elevation.
NMRS Survey of Private Collections, Walker Trust Drawings |
1862 |
Item Level |
 |
On-line Digital Images |
SC 1599962 |
53, 55 Melville Street.
Photographic copy of site plan and elevation and elevation of stable, feu charter.
NMRS Survey of Private Collections, Walker Trust Drawings. |
11/7/1825 |
Item Level |
 |
On-line Digital Images |
SC 2171919 |
Photographic copy showing front elevation of No.s 12, 13, 14, 15 and 16 Rothesay Terrace. Ink.
Walker Trust drawings |
1904 |
Item Level |
|
Prints and Drawings |
EDD 635/1 |
Lithograph of interior view, insc: 'The Dining Room Rothesay Terrace Edinburgh. Sydney Mitchell Architect. Photo-Lithographed & Printed by James Akerman, 6 Queen Square. W.C.'.
From 'The Building News', Jun 27. 1884. |
27/6/1884 |
Item Level |
|
Prints and Drawings |
EDD 635/2 |
Lithograph of interior view, insc: 'Hall and Staircase. Rothesay Terrace Edinburgh. Sydney Mitchell Architect. Photo-Lithographed & Printed by James Akerman, 6 Queen Square. W.C.'.
From 'The Building News', July 4 1884. |
4/7/1884 |
Item Level |
|
Prints and Drawings |
EDD 260/1 |
33 Manor Place.
Second floor plan. (Advert for sale on reverse). |
1969 |
Item Level |
|
Prints and Drawings |
EDD 260/4 |
50, 52 Manor Place.
Alterations for Victoria league, basement and ground floor plan. |
|
Item Level |
|
Prints and Drawings |
EDD 260/5 |
41 Manor Place.
Plan of sunk floor. |
6/1892 |
Item Level |
|
Prints and Drawings |
EDD 260/2 |
4 Manor Place.
Recto, site plan, basement, street, first, second and third floor plans, elevation of lower part of back wall, longitudinal section. Proposed alterations for Adam Ernest Miller. |
2/1924 |
Item Level |
|
Prints and Drawings |
EDD 260/3 |
61 Manor Place.
Recto, site plan, floor plans, roof plan, elevations and sections. Proposed reconstruction for T. McCrae. |
3/1928 |
Item Level |
|
Photographs and Off-line Digital Images |
EDD 464/7 P |
Edinburgh, Lynedoch Place.
Photographic copy of proposed plan for Lynedoch Place.
Ink on paper. |
1820 |
Item Level |
|
Photographs and Off-line Digital Images |
EDD 152/20 (D) P |
7, 8, 9 Melville Crescent.
Photographic copy of elevation.
NMRS Survey of Private Collections, Walker Trust Drawings |
12/1862 |
Item Level |
|
Photographs and Off-line Digital Images |
SC 1452786 |
27 Walker Street.
Photographic copy of plan and elevation.
NMRS Survey of Private Collections, Walker Trust Drawings. |
1863 |
Item Level |
|
Photographs and Off-line Digital Images |
EDD 635/4 P |
Photographic copy of Rothesay Mews. Elevation of Mr Ford's Stable and Garage. No.16. Ink. Signed '29 Queensferry Street, 2nd Nov 1907'
Walker Trust drawings |
1907 |
Item Level |
|
Photographs and Off-line Digital Images |
EDD 635/1 P |
Photographic copy of lithograph of interior view, insc: 'The Dining Room Rothesay Terrace Edinburgh. Sydney Mitchell Architect. Photo-Lithographed & Printed by James Akerman, 6 Queen Square. W.C.' From 'The Building News', Jun 27. 1884. |
27/6/1884 |
Item Level |
|
Photographs and Off-line Digital Images |
EDD 635/2 P |
Photographic copy of lithograph of interior view, insc: 'Hall and Staircase. Rothesay Terrace Edinburgh. Sydney Mitchell Architect. Photo-Lithographed & Printed by James Akerman, 6 Queen Square. W.C.'.
From 'The Building News', July 4 1884. |
4/7/1884 |
Item Level |
|
Photographs and Off-line Digital Images |
EDD 635/3 P |
Photographic copy showing front elevation of No.s 12, 13, 14, 15 and 16 Rothesay Terrace. Ink.
Walker Trust drawings |
1904 |
Item Level |
|
Photographs and Off-line Digital Images |
EDD 635/5 P |
Photographic copy of drawing showing front elevation of No.s 15 and 16 Rothesay Terrace. Ink.
Walker Trust drawings |
1904 |
Item Level |
|
Photographs and Off-line Digital Images |
EDD 325/1 P |
Photographic copy of drawing showing front elevation of No.s 17 and 18 Rothesay Place. Includes Rothesay Place front of No.39 Palmerston Place. Ink. Signed 'John Watherston & Sons, 29 Queensferry Street, Edinr. Sept. 1889'
Walker Trust Drawings |
9/1889 |
Item Level |
|
Photographs and Off-line Digital Images |
EDD 152/40 P |
28, 32 Melville Street.
Photographic copy of elevations, feu charter.
NMRS Survey of Private Collections, Walker Trust Drawings. |
1859 |
Item Level |
|
Photographs and Off-line Digital Images |
EDD 152/41 P |
Melville Street.
Photographic copy of East block elevation on North side.
NMRS Survey of Private Collections, Walker Trust Drawings. |
c. 1801 |
Item Level |
|
Photographs and Off-line Digital Images |
EDD 152/42 P |
Melville Street.
Photographic copy of street feus.
NMRS Survey of Private Collections, Walker Trust Drawings. |
|
Item Level |
|
Photographs and Off-line Digital Images |
EDD 152/43 P |
48 Melville Street.
Photographic copy of site plan.
NMRS Survey of Private Collections, Walker Trust Drawings. |
|
Item Level |
|
Photographs and Off-line Digital Images |
EDD 152/1 P |
Melville Street.
Photographic copy of plan of Sir Patrick Walker's grounds as laid out by James Gillespie Graham.
Ink, colour wash.
NMRS Survey of Private Collections, Walker Trust Drawings. |
1826 |
Item Level |








