|
All Other |
WLD 82/1 |
'Plan of lands proposed to be entailed in lieu of Burnshot', Leny Hill, West Lothian. |
|
Item Level |
|
All Other |
WLD 82/2 |
'A Plan of Burnshot', West Lothian. |
|
Item Level |
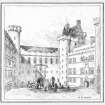 |
On-line Digital Images |
SC 1663888 |
Barnbougle Castle.
Photographic copy of proposed mansion house at Dalmeny, perspective view of courtyard. In the style of Linlithgow Palace.
Brown ink. |
1889 |
Item Level |
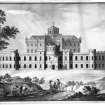 |
On-line Digital Images |
SC 1885557 |
Barnbougle Castle.
Photographic copy of proposed perspective view of South front with figures.
Signed: 'Robt Adam, Architect 1774'
Ink and grey wash. |
1774 |
Item Level |
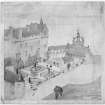 |
On-line Digital Images |
SC 1885767 |
Barnbougle Castle.
Photographic copy of proposed mansion house at Dalmeny, perspective view showing chapel and extensions. In the style of Linlithgow Palace.
Insc: '13 Young Street, Edinr. Nov. 1904.'
Pencil and watercolour. |
11/1904 |
Item Level |
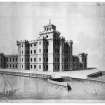 |
On-line Digital Images |
SC 1885763 |
Barnbougle Castle.
Photographic copy of proposed perspective view of East front with figures and boats.
Signed: 'Robt Adam, Architect 1774', insc(verso): 'East Front Barnbougle Castle by Robt Adam'
Ink and grey wash. |
1774 |
Item Level |
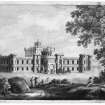 |
On-line Digital Images |
SC 1885769 |
Barnbougle Castle.
Photographic copy of proposed perspective view of West front with figures.
Insc(verso): 'West Front Barnbougle Castle by Robert Adam'
Signed: 'Robt Adam, Architect 1774'
Ink and grey wash. |
1774 |
Item Level |
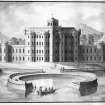 |
On-line Digital Images |
SC 1885770 |
Barnbougle Castle.
Photographic copy of proposed perspective view of North front with figures and boats.
Signed: 'Robt Adam, Architect 1774'
Ink and grey wash. |
1774 |
Item Level |
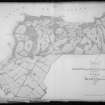 |
On-line Digital Images |
SC 2002576 |
Dalmeny House.
Photographic copy of plan of the Barony and Estate of Dalmeny in the County of Linlithgow belonging to the Earl of Rosebery.
Signed: 'Drawn by T Srachan, Surveyor, Edinburgh.'
Ink, colour wash. Scale 1/8" to 1 chain.
NMRS Survey of Private Collections, Rosebery Drawings.
|
1860 |
Item Level |
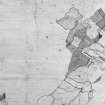 |
On-line Digital Images |
SC 2002534 |
Dalmeny House.
Photographic copy of plan of the park and farms of Barnbougle and Dalmeny. Mills shown down River Almond and Dalmeny Village.
Signed: 'Jameson Fect.'
Ink, colour wash. Scale 1 chain to 74 ft.
NMRS Survey of Private Collections, Rosebery Drawings.
|
1754 |
Item Level |
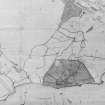 |
On-line Digital Images |
SC 2002536 |
Dalmeny House.
Photographic copy of plan of the park and farms of Barnbougle and Dalmeny. Mills shown down River Almond and Dalmeny Village.
Signed: 'Jameson Fect.'
Ink, colour wash. Scale 1 chain to 74 ft.
NMRS Survey of Private Collections, Rosebery Drawings.
|
1754 |
Item Level |
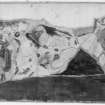 |
On-line Digital Images |
SC 2002205 |
Barnbougle Castle.
Photographic copy of plan of estate. Brown wash has been washed over the bottom of the plan obscuring the contents. Verso: 'by Ainsley'
Ink and colour wash. 1 Scots chain to 74 feet. |
|
Item Level |
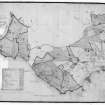 |
On-line Digital Images |
SC 2002206 |
Barnbougle Castle.
Photographic copy of plan of estate with general contents prior to enclosure and plantation. Verso: 'Old Plan of Barngle by John Leslie.'
Ink and colour wash. N.d. and unsigned. 1 Scots chain to 74 feet. |
1760 |
Item Level |
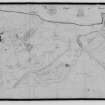 |
On-line Digital Images |
SC 2002310 |
Dalmeny House.
Photographic copy of plan of the lands East of the turnpike. Verso, lands enclosed East of the turnpike road to Crammond Bridge.
Ink. Scale 1 pole to 6 Ells. N.d. and unsigned.
NMRS Survey of Private Collections, Rosebery Drawings.
|
1780 |
Item Level |
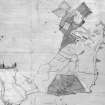 |
On-line Digital Images |
SC 2002311 |
Dalmeny House.
Photographic copy of plan of the park and farms of Barnbougle and Dalmeny. Mills shown down River Almond and Dalmeny Village.
Signed: 'Jameson Fect.'
Ink, colour wash. Scale 1 chain to 74 ft.
NMRS Survey of Private Collections, Rosebery Drawings.
|
1754 |
Item Level |
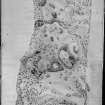 |
On-line Digital Images |
SC 2002530 |
Dalmeny House.
Photographic copy of a design for the grounds of Dalmeny Park.
Ink, watercolour. Scale 1 chain to 74 ft.
NMRS Survey of Private Collections, Rosebery Drawings. |
1815 |
Item Level |
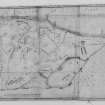 |
On-line Digital Images |
SC 2002171 |
Barnbougle Castle.
Photographic copy of plan of the estate of Barnbougle East of the Toll Road. Contents of plan given.
Ink and colour wash. 74 feet in each chain Scots. |
1771 |
Item Level |
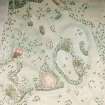 |
On-line Digital Images |
SC 2002641 |
Dalmeny House.
Photographic copy of a detail of a design for the grounds of Dalmeny Park.
NMRS Survey of Private Collections, Rosebery Drawings. |
1815 |
Item Level |
|
Photographs and Off-line Digital Images |
WLD 83/1 P |
South Queensferry, Newhalls Estate.
Photographic copy of plan of estate of Newhalls. |
|
Item Level |
|
Photographs and Off-line Digital Images |
WLD 83/2 P |
South Queensferry, Newhalls Estate.
Photographic copy of plan of composite lands of Newhalls. |
1806 |
Item Level |
|
Photographs and Off-line Digital Images |
WLD 83/3 P |
South Queensferry, Newhalls Estate.
Photographic copy of table of contents |
1827 |
Item Level |
|
Photographs and Off-line Digital Images |
WLD 75/1 P |
South Queensferry, Newhalls.
Photographic copy of plan of part of estate showing the 'proposed land to be feued out in lots for buiding upon.' Elevation plan shows the height of the houses in the form of a scroll plan. |
1818 |
Item Level |
|
Photographs and Off-line Digital Images |
WLD 75/2 P |
South Queensferry, Newhalls.
Photographic copy of plan of the lands and estate. |
1818 |
Item Level |
|
Photographs and Off-line Digital Images |
D 44801 P |
Ex-Scotland, Rosebery House, Knightsbridge, London, England.
Photographic copy of drawing of plan of mezzanine, first version.
Insc.:'Plan de l'Entresol', 'Project No 1.', 'Henri Parent architech a Paris', 'Janvier 1881'.
NMRS Survey of Private Collections, Rosebery House, Knightsbridge, London. |
1/1881 |
Item Level |





















