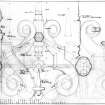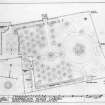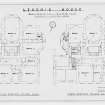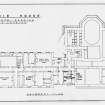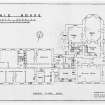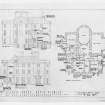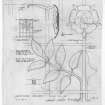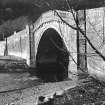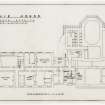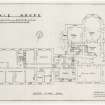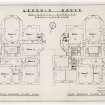Papers of Walter Schomberg Hepburn Scott, architect, Edinburgh, Scotland
551 230
Description Papers of Walter Schomberg Hepburn Scott, architect, Edinburgh, Scotland
Date 1936 to 1998
Collection Papers of Walter Schomberg Hepburn Scott, architect, Edinburgh, Scotland
Catalogue Number 551 230
Category All Other
Scope and Content The Collection comprises 1,830 drawings, 840 photographs, 1,540 slides and 520 strips of negatives, which reflect the practice’s specialism of providing alterations and additions for country houses throughout Scotland. Such commissions include Abbotsford House, Roxburghshire, (1957-58); Dalkeith Palace, Midlothian (1970-73); and Mellerstain, Berwickshire (1972-75). National Trust for Scotland projects represented include papers for Falkland Palace (1964-73) and designs for rebuilding the fire-damaged Queen Anne wing of Crathes Castle, Aberdeenshire. The Collection contains over 200 drawings of Monteviot House and Chapel in Roxburghshire where, between 1957 and 1963, Schomberg Scott reduced the size of the old house, adapted the former servant’s hall to form a chapel, and built a separate small house as staff accommodation. A diverse range of architectural activities can be seen in the Collection, including commissions for the subdivision of large houses into flats such as Craster House in Northumberland (c.1965-67); church furnishings at St John’s Perth (c.1968-73) and Glasgow Cathedral (1966-69); garden design for Haddington House, East Lothian (1973-76) and the Centre for Clan Donnachaidh, Bruar (1969-70); and a significant number of wrought iron designs. The Collection also includes several projects that never made it beyond the drawing board, such as alterations to the kitchen area of Balmanno House, near Marykirk, Aberdeenshire (1976-77). Drawings for the restoration of Schomberg Scott’s own home, Northfield House, Prestonpans, a 16th century tower house were included in a deposit made in 2003 (Accession No. 2003/309). The Collection includes many acquired drawings from Ian G Lindsay & Partners and copies of drawings from the Harold Tarbolton, Reginald Fairlie, and George Bennett Mitchell & Son practices.
Archive History The Schomberg Scott Collection of drawings, photographs and manuscripts was presented to RCAHMS in a number of stages, the first by Schomberg Scott himself in 1979. From this initial gift, many drawings relating to work carried out for the National Tryst for Scotland were given to them in the same year. Between 1997 and 2003, Anthony Dixon (who had worked in Schomberg Scott’s office) made four further gifts of material to RCAHMS on behalf of Schomberg Scott’s family (Accession Nos. 1997/39, 1997/99, 1998/67 and 2003/309).
System of Arrangement All items for each building are grouped together into projects. Projects are then grouped by decade, with all projects numbered by the earliest decade in which they appeared.
Related Material The Ian G Lindsay Collection contains papers relating to the work of Schomberg Scott.
Access Conditions Access is unrestricted, except where conservation concerns exist.
Administrative History Walter Schomberg Hepburn Scott ARIAS RIBA (1910-1998) was born at Monteviot in the Scottish Borders, the son of the Chamberlain of the Duke of Roxburghe at Floors Castle and Lady Isobella Kerr, daughter of the Earl of Ancrum. He was educated at Radleigh College, Oxfordshire and went on to study architecture at Edinburgh College of Art. In the early 1930s he entered the offices of Reginald Fairlie (1883-1952) whom he may have met when Fairlie was adding new lodges at Floors. He then moved to London to work in the offices of Sit Edward Maufe (1883-1974). During the Second World War he became a Captain in the Royal Engineers, a position that took him to India. In 1946 he joined the Edinburgh-based practice Orphoot Whiting & Lindsay, becoming a partner in the firm when it was renamed Ian G Lindsay & Partners. Schomberg Scott left Ian G Lindsay & Partners to set up his own practice c.1959 at 3 Randolph Cliff, Edinburgh. During 1960 he worked from premises at 22 Ainslie Place before moving his business to 11 Forres Street in the second half of 1961. In 1967 the ex-footballer Ronald McKinven became a partner, specialising in the design of commercial premises such as shops and nightclubs, and the practice was renamed Schomberg Scott & Ronald McKinven. In 1974, Anthony Dixon replaced McKinven, and the practice became Schombeg Scott & A C S Dixon. The office closed on Schomberg Scott’s retirement in August 1979 and Dixon joined Stuart Tod’s practice. Schomberg Scott specialised in providing alterations and additions to country houses throughout Scotland and is perhaps best known for his work for the National Trust for Scotland. In 1953 he was appointed to the organisation’s Architectural and Artistic Advisory Panel, initially acting as Advisor on Architecture and Furnishings, then as Architect and Design Consultant, and finally as Consultant for Architecture, Design and Furnishings, a position that took up about three-quarters of this time, leaving the rest for his private commissions. As well as undertaking restoration work on many National Trust houses, he also designed information and visitors’ centres for the organisation. He was repeatedly invited to join the staff at the National Trust for Scotland but was unwilling to give up his practice.
Accruals No further accruals are expected
Permalink http://canmore.org.uk/collection/1176529





