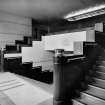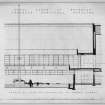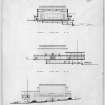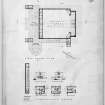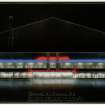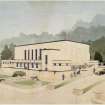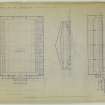Following the launch of trove.scot in February 2025 we are now planning the retiral of some of our webservices. Canmore will be switched off on 24th June 2025. Information about the closure can be found on the HES website: Retiral of HES web services | Historic Environment Scotland
Records of J and J A Carrick, architects, Ayr, South Ayrshire, Scotland
551 128
Description Records of J and J A Carrick, architects, Ayr, South Ayrshire, Scotland
Date 1931 to 1939
Collection Records of J and J A Carrick, architects, Ayr, South Ayrshire, Scotland
Catalogue Number 551 128
Category All Other
Scope and Content The Collection comprises drawings on linen, paper and tracing, mechanical copies and mounted watercolours, photographs, specifications and a job list of over 300 projects. The collection only includes items from the 1930s, but reflects the diversity of work undertaken by J & J A Carrick. 14 projects from the West of Scotland are encompassed, including the villas in Greenfield Avenue, Alloway (1930 – 1934); Cragburn Pavilion, Gourock (1935); Rothesay Pavilion, Bute, (1937); and premises for the Irvine and Fullarton Co-operative Society Limited, High Street, Irvine, (1931). Also included in the collection are papers for Ayr Ice Rink (1937) and Coatbridge public baths and swimming pool (1934). Examples of the practice’s domestic work represented in the collection include the restoration of Stair House, Ayrshire (1930s) and the villa on Ottoline Drive, Troon, (1938).
Archive History This small collection of drawings, manuscripts and photographs was gifted to the Royal Incorporation of Architects in Scotland (RIAS) by J A Carrick in February 1985 and was later transferred to Royal Commission on the Ancient and Historical Monuments of Scotland (RCAHMS) as part of the McKean collection. The items, along with some mounted presentation drawings and photographs, were stored flat in plan chests at the practice. The Collection was catalogued and conserved as part of the Scottish Architects' Papers Preservation Project (SAPPP) between 1999 and 2004.
System of Arrangement The Collection was ordered into projects and a minimum amount of sorting was required during SAPPP. Although organised into projects, there was no apparent numerical or chronological order to the collection and the existing numerical scheme was adapted, with the addition of the prefix ‘JAC’ for the purpose of the RCAHMS catalogue.
Related Material James and James Andrew Carrick’s RIBA nomination papers are held at the RIBA archive in the Victoria & Albert Museum, London.
Access Conditions Access is unrestricted, except where conservation concerns exist.
Administrative History James Carrick (1880-1940) was articled to the Glasgow-based practice of Peter Macgregor Chalmers (1859-1922) in 1893 and six years later became an assistant to James Kennedy Hunter (1863-1929). In 1900 he joined James Miller’s (1860-1947) office to assist with the Glasgow International Exhibition of 1901 before returning to Hunter’s practice in 1903. During this time he studied at Glasgow School of Art and the Glasgow and West of Scotland Technical College under Charles Gourlay (1865-1926) and Alexander MacGibbon (1861-1939). In 1910 he became associate-in-charge (a very early instance of such an arrangement) at Hunter’s office, based at 57 Sandgate, Ayr and was elected LRIBA. In 1914 the practice moved to Kingarth, St Leonards Road, Ayr. Hunter retired in 1928 and Carrick set up his own practice at Wellington House, 7 Alloway Place, Ayr in the same year. James Carrick concentrated mainly on domestic commissions inspired by English Arts and Craft styles. Carrick’s son, James Andrew Carrick (1911-1989), was assumed into partnership in 1935, although his name appears on drawings from as early as 1931. James Andrew trained at the practice of James Miller (1860-1947) where he worked under Richard McLeod Morrison Gunn (1889-1933). He obtained his diploma and passed the professional practice exam in summer 1933, enabling him to be admitted ARIBA on 4 December. James Andrew Carrick was a significant modernist, as can be seen in commissions such as pavilions at Gourock (1935) and Rothesay (1935) and also in Ayr Ice Rink (1937). Domestic architecture continued to play a key role within the practice and significant commissions include alterations to Stair House, Ayr (1935) and a number of villas in Greenfield Avenue, Alloway, Ayrshire (1931-1934). In addition, J & J A Carrick established a sound client base in the retail, commercial, education and healthcare sectors. James Andrew Carrick resumed practice after the war and about that time served as President of the RIAS. He was elected FRIBA in 1953, at which time he was still practising from Wellington House. The practice continued operating throughout central and southern Scotland as J & JA Carrick until 1982 when it merged with Cowie Torry & Partners to become Carrick Cowie Torry. The new partnership took over the practice of T K Irving & Partners of Stranraer in 1985 and in 1999 changed its name to Carricks.
Accruals No further accruals are expected.
Accession Number 2001/68
Permalink http://canmore.org.uk/collection/1176427




