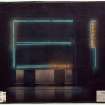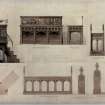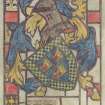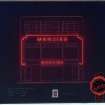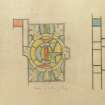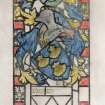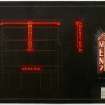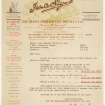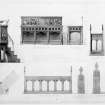Pricing Change
New pricing for orders of material from this site will come into place shortly. Charges for supply of digital images, digitisation on demand, prints and licensing will be altered.
Records of George Bennett Mitchell and Son, architects, Aberdeen, Scotland
551 94
Description Records of George Bennett Mitchell and Son, architects, Aberdeen, Scotland
Date 1904 to 1939
Collection Records of George Bennett Mitchell and Son, architects, Aberdeen, Scotland
Catalogue Number 551 94
Category All Other
Scope and Content The Collection comprises 15,000 drawings relating to buildings in the North East of Scotland, of which 10,235 have been catalogued as part of SAPPP. The remainder have been hand-listed. The catalogued material encompasses 215 projects begun between 1904 and 1939 that were identified from the contract books as being the most significant. Additional phases of these projects undertaken by the practice after the Second World War and prior to 1970 were also catalogued. The Collection includes 114 manuscripts, the majority of which are project specifications and contract books, as well as an album of local newspaper cuttings, compiled by G B Mitchell himself, dating from 1904-1923.
Archive History Robert Alexander and Alan Hamilton, partners of George Bennett Mitchell & Son, presented the George Bennett Mitchell & Son Collection (Accession No. 2001/5) to RCAHMS in 1995 following the Survey of Scottish Architectural Practices (SSAP). The drawings were folded and housed in approximately A2-size cardboard packets, the majority of which were stored in the practice’s basement. The packets were labelled by project name and numbered. In 1999, the Collection was one of twenty five that were catalogued and conserved as part of the Scottish Architects' Papers Preservation Project (SAPPP). All catalogued projects were held at Aberdeen City Archives under a Charge and Superintendence Agreement. Some un-annotated mechanical copies of catalogued material and drawings for smaller projects dating before 1939 are housed at RCAHMS. This material is handlisted only. The remaining projects from post 1939 have been left in their packets and are also held by Aberdeen City Archives. In June 2024, ahead of the relocation of the Aberdeen City Archives to a new location, the collection was temporarily transferred to HES Archives, Edinburgh.
System of Arrangement All items for each building are grouped together into projects. Projects are then grouped by decade, with all projects numbered by the earliest decade in which they appeared.
Related Material Further George Bennett Mitchell & Son papers can be found in the Schomberg Scott Collection.
Access Conditions Access is unrestricted, except where conservation concerns exist.
Administrative History The Aberdeen-based practice of George Bennett Mitchell & Son was founded in 1904 by George Bennett Mitchell (1865-1941). The firm executed a wide range of commissions across the North East of Scotland and continued the granite building tradition of Aberdeen. Mitchell was educated in Aberdeen and Newburgh and was articled to the architectural firm of Pirie & Clyne from 1881 to 1885. He completed his training with Jenkins & Marr Architects and Surveyors between 1885 and 1887, after which he was employed as an architect by the Aberdeen firm of Davidson & Garden Advocates. In 1904, he left to run his own practice at 148 Union Street, Aberdeen and in the same year was elected as a member of the Aberdeen Society of Architects. Mitchell was employed by a number of Deeside estates for the design of new cottages and outbuildings as well as alterations to existing buildings. He was extensively involved in the 1906 Aboyne ‘building boom’ and designed many buildings for the village, including a clubhouse for the relocated golf course. Other notable projects include a building for the Aberdeen offices of the Royal Insurance Company that was dressed in Kemnay white granite, 108-110 Union Street, Aberdeen (1910) and the conversion of William Adam’s Duff House (1939-45), Banff, from a hotel into a private hospital. Mitchell’s son, George Angus (1896-1964) entered his father’s practice as an apprentice and studied at the Aberdeen School of Architecture from 1913-1920, his training interrupted by service in the First World War. In 1921, he joined the practice and was admitted ARIBA in the same year. The firm moved to 1 West Craibstone Street, Aberdeen in 1922, where it remained until its closure in 2004, and in 1929 was renamed George Bennett Mitchell & Son. In 1930, George Bennett was admitted LRIBA and George Angus FRIBA. John Lamb was assumed into partnership in the late 1940s and Gordon Taylor (d. c. 1983) became a partner in the 1950s. Robert Alexander and Alan Hamilton joined the firm in 1971 and 1976, respectively. George Bennett Mitchell was a well-respected Aberdonian and in 1905 Lord Provost Walker, as Lord-Lieutenant of the County of the City of Aberdeen, made him a Commissioner of the Peace. The following year Mitchell became commander and president of the Aberdeen Battalion of the Boys’ Brigade, to which he was a dedicated leader for many years. In 1938, a plaque in his honour was placed at the Boys’ Brigade Headquarters at 12-13 Crimon Place, Aberdeen, which had been designed by Mitchell.
Accruals No further accruals are expected.
Accession Number 2001/5, 2004/167
Permalink http://canmore.org.uk/collection/1176393




