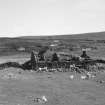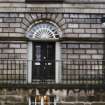Scheduled Maintenance
Please be advised that this website will undergo scheduled maintenance on the following dates: •
Tuesday 3rd December 11:00-15:00
During these times, some services may be temporarily unavailable. We apologise for any inconvenience this may cause.
Papers of Colin McWilliam, architect and academic, Edinburgh, Scotland
551 38
Description Papers of Colin McWilliam, architect and academic, Edinburgh, Scotland
Date 1952 to 1989
Collection Papers of Colin McWilliam, architect and academic, Edinburgh, Scotland
Catalogue Number 551 38
Category All Other
Scope and Content Lecture notes, photographs, slides, student drawings and published articles relating to the work of Colin E McWilliam. A very large collection of slides relating to the Conservation course taught by Colin McWilliam at Edinburgh College of Art, but also bearing on his wide interests; a collection of photographs relating to his book, The Scottish Townscape, 1975; a large collection of architectural postcards and pamphlets, guidebooks, etc, collected during research for The Buildings of Scotland: Lothian, 1978. Two colour photographic views of Colin McWilliam's memorial stone in the wall of Greyfriars Church, Edinburgh. Sample stencil belonging to Colin McWilliam, from India Buildings, Victoria Street Edinburgh. Panel board. Two research files compiled by Colin McWilliam which were discovered in the Buildings of Scotland Research Unit. (MS/799). Four files relating to the life and work of Colin McWilliam, including research material on the Glasite Meeting House, letters of tribute; personal correspondence; correspondence regarding projects on Oxenfoord Castle, St Salvador's Church; notes from SAHGB, Victorian Society, NTS and AHSS tours; offprints from publications including Country Life, SMT Magazine and The Listener by himself and others.
Archive History The collection comprises photographs donated by Colin McWilliam from the 1950s onwards, but not formally accessioned, and subsequent accessions gifted by Mrs C McWilliam: Acc no 1991/53, Acc No 1991/62, Acc 1994/151, Acc No 1994/173, Acc No 1999/161.
System of Arrangement The collection has been only partially catalogued.
Related Material See also under Rev. A A L Drummond and I G Lindsay collections. The foreign slides from the collection were transferred to the Department of Architecture, University of Edinburgh, 1990.
Access Conditions Open, but note that access may be subject to provisions outlined in the Data Protection Act and conservation requirements. Please contact the archive to confirm access in advance of a visit.
Administrative History Colin McWilliam (1928-89), architectural historian. Born in London, McWilliam studied architecture at the University of Cambridge. In 1951 he won a scholarship to Italy, meeting Haswell Miller, then Secretary of the National Buildings Records Council. McWilliam was later successful in being appointed to the Record as a draughtsman, then Assistant Secretary, and after Miller retired later that year, as the first Director of the Scottish National Buildings Record. McWilliam initiated photographic surveys of collections in private hands, making dispersed information more freely available to researchers. Working with Catherine Cruft, then a part-time researcher, and later with David Walker as assistant, McWilliam carried out a programme of photographic surveys of threatened buildings throughout much of the country, despite in the early years being limited to using only train, bus or foot. In 1956 McWilliam was one of the founders of the Scottish Georgian Society, a group set up to oppose the demolition of much of Edinburghâs George Square, and which was later to become the Architectural Heritage Society of Scotland. In 1957 McWilliam left the SNBR for the National Trust for Scotland, where he became Assistant Secretary (Architecture). He later moved to Edinburgh College of Art, where by 1978 he had become Senior Lecturer of architectural history and conservation. In the 1970s, at the suggestion of Sir Nikolaus Pevsner, author and editor of âThe Buildings of Englandâ series, he began work on the first two volumes of the The Buildings of Scotland series, which he also edited. McWilliam was the author of numerous publications, including âItalian villa in Scotlandâ (1955); âCulross: A Short Guideâ (1962); 'A town of some importance: Dunbar, East Lothian' (1973); âGeorgian Edinburgh: an illustrated record of the eight main areas of the New Town Development 1750-1850â (1973), âScottish Townscapeâ (1975); âA Town Of Unrivalled Space Montrose, Taysideâ (1977); Buildings of Scotland: Lothian, except Edinburgh. (1978); 'The college buildings and their architects' (1982); âEdinburgh New Town guide: the story of the Georgian New Townâ (1984) and Buildings of Scotland: Edinburgh (1984) (with David Walker and John Gifford).
Finding Aids Handlists are available for the collection's books, manuscripts and slides.
Accruals No further accruals are expected.
Permalink http://canmore.org.uk/collection/1176337



















