| Preview |
Category |
Catalogue Number |
Title |
Date |
Level |
|
All Other |
SPE SCT/43/2/3 |
Plan and section. Details including cross, candlestick holders, organ, coat of arms, and stone inscription. |
c. 10/1962 |
Batch Level |
|
All Other |
SPE SCT/43/2/2 |
Location plan, site plans, plans, elevations, sections, and details including remembrance chapel, roof, coloured glass, waiting shelters, and windows. |
c. 9/1961 |
Batch Level |
|
All Other |
SPE SCT/43/2/1 |
Sketch perspective, perspective, site plans, contour plan, sections, and elevations. |
c. 3/1960 |
Batch Level |
|
All Other |
SPE SCT/43/2/6 |
Sections. |
9/1961 |
Batch Level |
|
All Other |
SPE SCT/43/2/2/8 |
North elevation and sections |
c. 6/1963 |
Item Level |
|
All Other |
SPE SCT/43/2/2/5 |
Chaple vestry block floor plan and Cremation block floor plan. |
c. 10/1/1964 |
Item Level |
|
All Other |
SPE SCT/43/2/2/7 |
East eleavtion and sections. |
c. 6/1963 |
Item Level |
|
All Other |
SPE SCT/43/2/2/1 |
Location plan. |
c. 5/3/1963 |
Item Level |
|
All Other |
SPE SCT/43/2/2/2 |
Site plan and details of paving. |
c. 1963 |
Item Level |
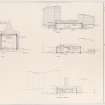 |
On-line Digital Images |
DP 141906 |
North elevation and sections |
c. 6/1963 |
Item Level |
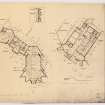 |
On-line Digital Images |
DP 141911 |
Chaple vestry block floor plan and Cremation block floor plan. |
c. 10/1/1964 |
Item Level |
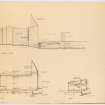 |
On-line Digital Images |
DP 141912 |
East eleavtion and sections. |
c. 6/1963 |
Item Level |
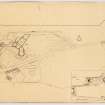 |
On-line Digital Images |
DP 141913 |
Location plan. |
c. 5/3/1963 |
Item Level |
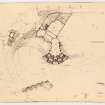 |
On-line Digital Images |
DP 141914 |
Site plan and details of paving. |
c. 1963 |
Item Level |
|
Prints and Drawings |
SPE SCT/43/2/4 |
Contour plan. |
9/1961 |
Item Level |
|
Prints and Drawings |
SPE SCT/43/2/5 |
Site plan. |
9/1961 |
Item Level |











