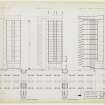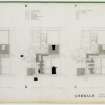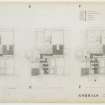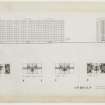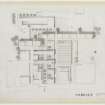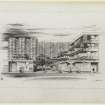Scheduled Maintenance
Please be advised that this website will undergo scheduled maintenance on the following dates: •
Tuesday 3rd December 11:00-15:00
During these times, some services may be temporarily unavailable. We apologise for any inconvenience this may cause.
Area C. Perspectives, plans, sections, and elevations, including preliminary sketches.
SGF 1950/16/27
Description Area C. Perspectives, plans, sections, and elevations, including preliminary sketches.
Date c. 1958
Collection Records of Spence, Glover and Ferguson, architects, Edinburgh, Scotland
Catalogue Number SGF 1950/16/27
Category Photographs and Off-line Digital Images
Copies SGF 1950/16/27/13
Accession Number 1992/53
External Reference GD1-13
Permalink http://canmore.org.uk/collection/1055612







