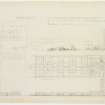Sketch perspectives, plans, and elevations.
SPE ENG/34/2/1/2
Description Sketch perspectives, plans, and elevations.
Date c. 9/1955
Collection Records of Sir Basil Spence OM RA, architects, Canonbury Place, London, England
Catalogue Number SPE ENG/34/2/1/2
Category Prints and Drawings
Copy of SPE ENG/34/2/1
Copies DP 013992
Accession Number 2003/101
Permalink http://canmore.org.uk/collection/1035532






