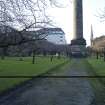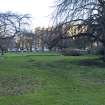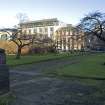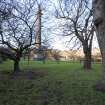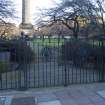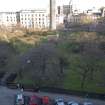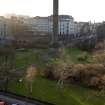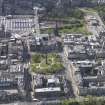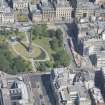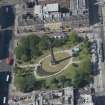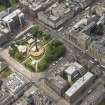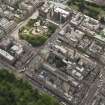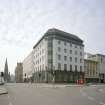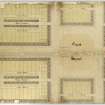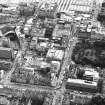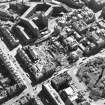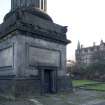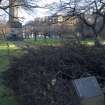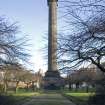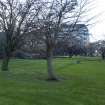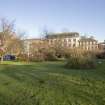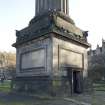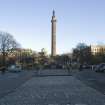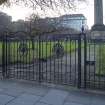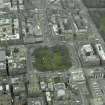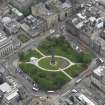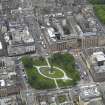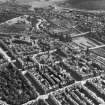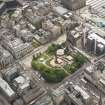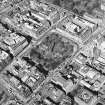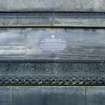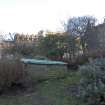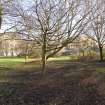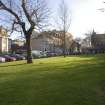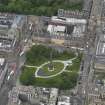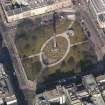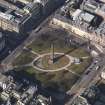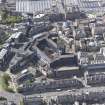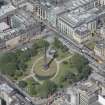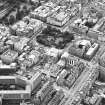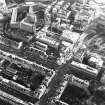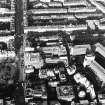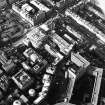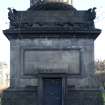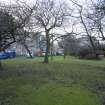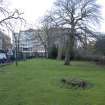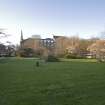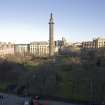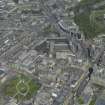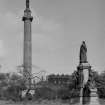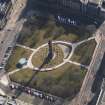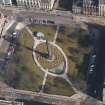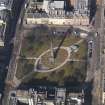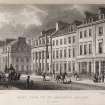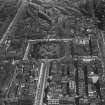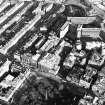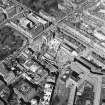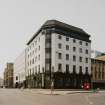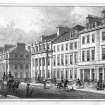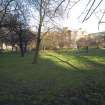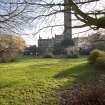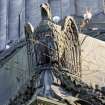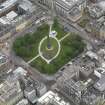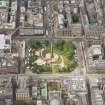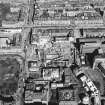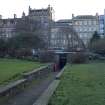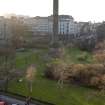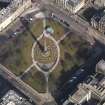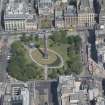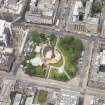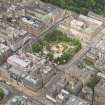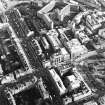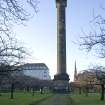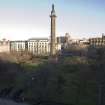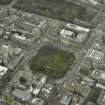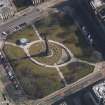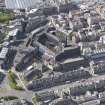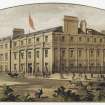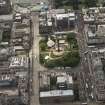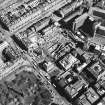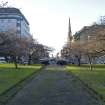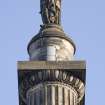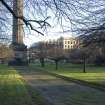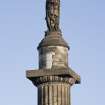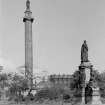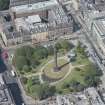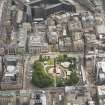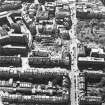Edinburgh, St Andrew Square, General
General View
Site Name Edinburgh, St Andrew Square, General
Classification General View
Canmore ID 91667
Site Number NT27SE 4312
NGR NT 2560 7410
NGR Description Centred NT 2560 7410
Datum OSGB36 - NGR
Permalink http://canmore.org.uk/site/91667
- Council Edinburgh, City Of
- Parish Edinburgh (Edinburgh, City Of)
- Former Region Lothian
- Former District City Of Edinburgh
- Former County Midlothian
NMRS REFERENCE:
PLANS:
Dick Peddie & MacKay, Edinburgh survey
Bin 23, Bag 1 n/d
REFERENCE:
Sources: Dean of Guild Bundle 1809 January-July 20.4.1809
Pet. Dr James Hamilton. Physician.
St Andrew Square, North side
Plan and elevation, not signed, minor alterations
Sources: Dean of Guild 5.8.1813
Pet. Ebenezer Gilchrist - manager for British Linen Co
St Andrew Square
House immediately to south of present banking house
Elevation and plan unsigned
To alter door to window
Sources: Dean of Guild 12.8.1813
Pet Frederick Sholtz, clothier and habit maker
West side St Andrew Square
"...two under flats of a tenement built by John Young, wright..."
Elevation enclosed, but showing tenement of four floors, unsigned
Minor alteration - window
Sources: Dean of Guild 16.4.1814
Pet. William Sommers
St Andrew Square - corner with Clyde Street
2 elevations - fronting St Andrew Square - with alterations to shop - shows
whole building
- fronting Clyde Street. All signed William Bryce.
Sources: Dean of Guild 2.6.1814
Pet. George Bell, surgeon
St Andrew Square - see other refs
Minor alterations - storm windows
Plan and elevation signed Thos Brown, Surveyor
Edinburgh, St. Andrew Square.
Gladstone Memorial.
REFERENCE:
Robert Robertson
Edinburgh. House, NE corner of St Andrew Square
Particulars from Robertson, architect, 1774
(Edinburgh Evening Courant, Feb 12, 1774)
[Described as "architect" in Edinburgh Street Directory for 1778-9]
Edinburgh House. St Andrew Square, on S corner with George St
"lately built and finished by Wm Kay builder"
(Edinburgh Evening Courant, Jan 25, 1779)
Edinburgh, St Andrew Square, Alexander & Bucephalus Monument.
Photograph Album no 195: photographs by G.W. Wilson & Co.
Acc no: 1997/61.
p 26 'Alexander & Beucephalus' 44 J.P. seen from South.
p 133 another print of the same.
[later moved to City Chambers]
Information does not seem to be in album - 18.1.2000.
Ed. Ev. Courant April 6th 1778
Inf. from John Gifford.
House, adjoining S corner of George Street, St. Andrew Square
"First (ground) floor, containing dining-room, 21 feet 8 inches by 18 feet, and 12 feet 3 inches high, pannell'd round above the surbase, and painted green with enriched mouldings, and entablatures painted white and picked with green, and an elegant marble chimney-piece and superb ornament above the same; a study or breakfast parlour, neatly fitted up, with marble chimney-piece, mock Indian paper, and enriched entablature; a waiting-closet, and butler's closet, and lobby. Second story, containing drawing-room, of same dimensions with the dining-room, hung with Indian paper above hte surbase, with a rich Sicilian marble chimney-piece and ornamental frame. The French taste, and highly-finished entablature; lady's room, and chamber, and bed-closet; and above are three bed-rooms, with dressing and other closets. all well papered, painted, and highly finished. And the garret-storey is neatly laid out with nursery, bed-rooms, and closets."
"The whole of the plastering was finished eleven months past"
(proprietor- William * Shakespeare Square)
Jan 5th 1782 Edinburgh Evening Courant
House advetised for sale
Excellent house NW corner of St Andrew Square belonging to the Earl of Buchan. 2 large flats whole genteely painted and papered.
NMRS REFERENCE
43 St Andrew Square, House for General Scott
Architect: Robert Adam 1774-1775 designs of house for Major General Scott
Gladstone Monument.
Moved in February 1956 to Coates Crescent from St Andrew Square
Architect: Pittendrigh MacGillivray
NMRS PRINT ROOM
Inglis Photograph Collection
2 general views and details including background views of the square (6 prints). Acc No 1994/90
Miscellaneous file: article
Colin McWilliam Collection
Rough Biro sketch Acc No 1991/53
Missing at time of upgrade, 1.2.2000.
NMRS REFERENCE
Corporation Buildings
Architect: James McLaren 1865 unexecuted
Stock Exchange
Architect: John McLachlan 1890
Exact location unknown at time of upgrade, 1.2.2000.
Edinburgh, St Andrew Square & George Street.
NMRS REFERENCE.
PLANS:
Dick Peddie and MacKay, Edinburgh, alts.
Attic 2, Bin 5, Bag 3.
Dick Peddie and Walker Todd, 1927.
Watching Brief (May 2007 - June 2007)
NT 2560 7410 An archaeological watching brief was undertaken during May and June 2007 on the excavations along the path of mainline drainage in the location of ten soakaways and three manholes at St Andrews Square Garden, Edinburgh. A series of deposits were uncovered, which were consistent with the known development of the area from open ground in the 17th century to decorative garden in the 18th century. The work recorded garden paths consistent with those depicted on the first detailed OS map of the area. No earlier archaeological features or previously unrecorded garden features were encountered.
Archive to be deposited with RCAHMS. Report deposited with City of Edinburgh SMR and RCAHMS.
Funder: Land Engineering Ltd.






























































































