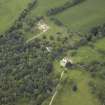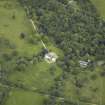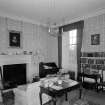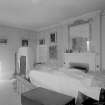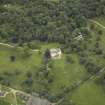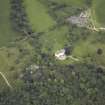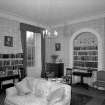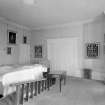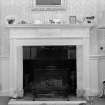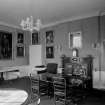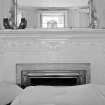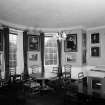Following the launch of trove.scot in February 2025 we are now planning the retiral of some of our webservices. Canmore will be switched off on 24th June 2025. Information about the closure can be found on the HES website: Retiral of HES web services | Historic Environment Scotland
Park House
Country House (Period Unassigned)
Site Name Park House
Classification Country House (Period Unassigned)
Alternative Name(s) Corncarn Manor; Castle Of Park
Canmore ID 76603
Site Number NJ55NE 8
NGR NJ 58903 57142
Datum OSGB36 - NGR
Permalink http://canmore.org.uk/site/76603
- Council Aberdeenshire
- Parish Ordiquhill
- Former Region Grampian
- Former District Banff And Buchan
- Former County Banffshire
NJ55NE 8.00 58903 57142
NJ55NE 8.01 NJ 5845 5701 Kennels Cottage
NJ55NE 8.02 NJ 58862 57516 Lodge and Gatepiers
NJ55NE 8.03 NJ 58706 57211 Park Home Farm
NJ 589 571 A watching brief was maintained in January 2003 while two small squares were excavated in the ground floor of the W wing of the building, now known as Castle of Park, in order to insert new roof supports. The mansion originated in 1292, was rebuilt as a Z-plan tower house in 1563, was extended in 1723, and again in the 19th century. A small section of stone flag flooring was uncovered in the square on the S side of the room, which pre-dated the 19th-century extension. No other archaeological features or finds were evident.
Archive to be deposited in the NMRS.
Sponsor: Mr Bill Breckon.
J C Murray 2003
ARCHITECT: Archibald Simpson c.1822
Photographic Survey (13 November 1958)
Photographic survey by the Scottish National Buildings Record/Ministry of Work in November 1958.


















