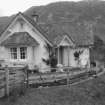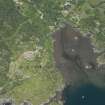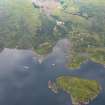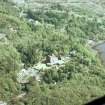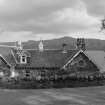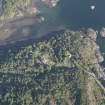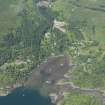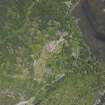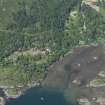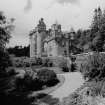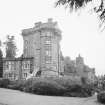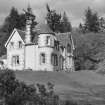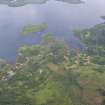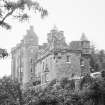Scheduled Maintenance
Please be advised that this website will undergo scheduled maintenance on the following dates: •
Tuesday 3rd December 11:00-15:00
During these times, some services may be temporarily unavailable. We apologise for any inconvenience this may cause.
Glenborrodale Castle
Country House (19th Century), Hotel (Period Unassigned)
Site Name Glenborrodale Castle
Classification Country House (19th Century), Hotel (Period Unassigned)
Alternative Name(s) Glenborrodale Castle Hotel; Glen Borrodale Castle
Canmore ID 76319
Site Number NM66SW 7
NGR NM 60625 60888
Datum OSGB36 - NGR
Permalink http://canmore.org.uk/site/76319
- Council Highland
- Parish Ardnamurchan
- Former Region Highland
- Former District Lochaber
- Former County Argyll
Glenborrodale Castle, Sydney Mitchell, 1898-1902 A florid vision of Annan sandstone thrusting up from the sham fortifications of a great platform hewn out of the lower wooded slopes of Glen Borrodale. It was built to replace an earlier house for Charles Duneill Rudd, a vastly rich diamond magnate and close friend of Cecil Rhodes. The main tower, rising to five storeys and a caphouse, is separated from a secondary castellated turret house by a dormered 'chateau' block with balustraded terrace reached by a curving stair. Applied detail is Scots Renaissance, the pedimented panel rising up the main tower's angle drum redolent of Huntly Castle. A more baronial composition in the High Victorian sense than might have been expected for this date, the entrance front is peppered with Scots detail. But for all the external romantic imagery and massing, the interior is fairly restrained, although four surviving luxuriously tiled, original bathrooms, confirm an emphasis on modern comforts. A large walled garden with walls of blue engineering brick predates the castle, although the wrought iron gates are dated 1901. To the south, on a rocky outcrop, is an ornamental lake. Good ancillary buildings by Sydney Mitchell include H-plan stables/garage and lodge, 1898, in Arts & Crafts Scots Free style, and a notable range of smartly-finished, patternbook estate architecture along the birch-fringed lochside. Up the glen, Glen House, formerly the head gamekeeper's residence, is a substantial baronial villa. Simpler estate cottages such as the head forester's house and the crowstepped post office have rustic porches and a character distinct from the crofters' dwellings of the time, many of which had been 'improved' with slate and lime. Further afield, at Laga, the former laundry and rustic dairy flanking the farm manager's house conform to the same standards. The laundry is elevated above the loch for maximum ventilation, this facilitated by wagonwheel windows each end of the drying room, and a louvred ridge ventilator above the tiled washrooms. A drying green with poles survives on the opposite side of the road.
Taken from "Western Seaboard: An Illustrated Architectural Guide", by Mary Miers, 2008. Published by the Rutland Press http://www.rias.org.uk
NM66SW 7.00 60625 60888
NM66SW 7.01 NM 60546 60770 lodge; gate piers
NM66SW 7.02 NM 60644 60883 Turret House
NM66SW 7.03 NM 60691 60903 West Stable Range
NM66SW 7.04 NM 60705 60899 East Stable Range
NM66SW 7.05 NM 60519 60836 Walled Garden
See Architecture.
Architect: Sydney Mitchell & Wilson 1898
Scottish Record Office Reference;
GD1/646/1 & 2 (Menzies, Dougal & Milligan, WS) - Specification etc. for
C Rudd.
From 1897 C.D. Rudd owned the Shielbridge estate (for fishing) and the Ardnamurchan estate (for shooting), thus posessing everything west of Salen and Acharacle. Shieldbridge House and Glenborrodale Castle were built simultaneously, and fully furnished by Maples in a day.
M Miers 2008




















