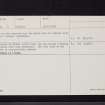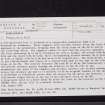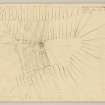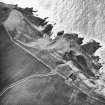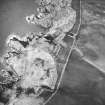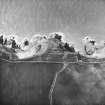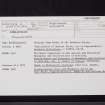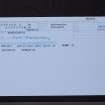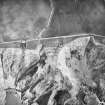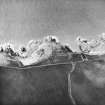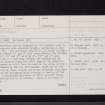Pricing Change
New pricing for orders of material from this site will come into place shortly. Charges for supply of digital images, digitisation on demand, prints and licensing will be altered.
Scheduled Maintenance Notice
Please be advised that this website will undergo scheduled maintenance starting on Thursday, 30th January at 11:00 AM and will last until Friday, 31st January at 10:00 AM.
During this time, the site and certain functions may be partially or fully unavailable. We apologise for any inconvenience this may cause.
Kirklauchline
Promontory Fort (Iron Age)
Site Name Kirklauchline
Classification Promontory Fort (Iron Age)
Canmore ID 60642
Site Number NX05SW 6
NGR NX 03559 50578
NGR Description Centre
Datum OSGB36 - NGR
Permalink http://canmore.org.uk/site/60642
- Council Dumfries And Galloway
- Parish Stoneykirk
- Former Region Dumfries And Galloway
- Former District Wigtown
- Former County Wigtownshire
NX05SW 6 0356 5058.
(NX 0357 5058) Earthwork (NR)
OS 6" map (1957) and 1:10000 (1976)
This promontory fort is defended on the landward side by three ramparts with external ditches, enclosing an area 180' by 85'. The outermost rampart is 14' thick at base, with the others 11' and 8' wide respectively, the ditches being 15', 18' and 27' wide by 3', 5'6" and 8' deep. Towards the W a turf bank crosses the ditches and is traceable passing along the cliff edge in the interior. The entrance is c.18' from the edge of the slope on the E side, flanked by two low turf mounds, which may be the remains of an outer rampart which has otherwise been destroyed by the ploughing which extends to the lip of the ditch.
A breastwork mentioned in 1911, some 30' below the summit on the W, is natural. There is no trace of facings on the ramparts and the whole site is covered with grass and bracken.
R W Feachem 1963; RCAHMS 1912, visited 1911; TS. 1955
As described by RCAHMS, except that the low mounds flanking the entrance have been destroyed. The turf bank on the west side is comparatively modern.
Resurveyed at 1/2500.
Visited by OS (WDJ) 4 September 1970
A well-preserved fort is situated on a steep-sided promontory 450m S of Kirkauchline farmhouse. Three ramparts with external ditches block the level NE approach to the promontory, dropping down the steep slope on the SE to end on the cliff-edge below. The ramparts reduce in size from the interior outwards, the first measuring up to 8m in thickness by 1.8m in height, the second 4.8m by 0.8m and the third 3.5m by 0.6m; their corresponding ditches measure 4m in breadth by 0.6m in depth, 4.5m by 0.5m and 4m by 0.3m respectively. The third ditch, which is now flat-bottomed, has traces of a counterscarp bank at the edge of the steep slope on the SE. The interior measures 39m from NE to SW by 30m transversely and the present entrance passes through the defences on the SE side of the promontory; the scars of the ramparts and ditches, however, are visible running across the entrance way and it is unlikely to be an original feature of the fort. A field-bank of relatively recent date cut across the NW end of the defences, and cultivation ridges run up to the lip of the outermost ditch on the NE.
A breastwork noted on a shelf about 9m below the level of the interior on the W is a natural feature.
Name Book; G Wilson 1885; R W Feachem 1977; RCAHMS 1912; 1985, visited (SH) August 1984
Field Visit (24 June 1955)
This site was included within the RCAHMS Marginal Land Survey (1950-1962), an unpublished rescue project. Site descriptions, organised by county, are available to view online - see the searchable PDF in 'Digital Items'. These vary from short notes, to lengthy and full descriptions. Contemporary plane-table surveys and inked drawings, where available, can be viewed online in most cases - see 'Digital Images'. The original typecripts, notebooks and drawings can also be viewed in the RCAHMS search room.
Information from RCAHMS (GFG) 19 July 2013.
Note (20 December 2013 - 23 May 2016)
This fort occupies a steep-sided coastal promontory and is defended by a belt of three ramparts with external ditches which block the level approach from the NE and drop down the escarpment on the SE side of the promontory to the edge of the cliff-edge below. The ramparts diminish in size from the interior outwards, ranging from 8m to 3.5m in thickness by from 1.8m to 0.6m in height; the ditches accompanying them are up to 4.5m in breadth and 0.8m in depth, and there are possible traces of a counterscarp bank on the lip of the outermost. The present entrance approaches along the SE side of the promontory, but traces of the ramparts and ditches can be seen crossing the gap, indicating that this was not an original feature of the fort. The interior on the top of the promontory measures 39m from NE to SW by 30m transversely (0.09ha), though including an unusable area on the escarpment on the SE side of the promontory an overall area of 0.17ha is cut off behind the defences. A later turf bank, which extends round the lip of the promontory and cuts across the defences on both sides, probably relates to the sheep ree shown here on the 1st edition of the OS 6-inch map.
Information from An Atlas of Hillforts of Great Britain and Ireland – 23 May 2016. Atlas of Hillforts SC0187
Project (1 October 2020 - 31 July 2021)
NX 0052 7325 to NZ 9725 6795 The Rhins Revealed project forms part of the Rhins of Galloway Coastal Path initiative and aims to provide outreach related to the coastal archaeology of the Rhins area, as well as training for community volunteers and baseline surveys that can assist with future condition monitoring of sites along the coastal path route. As part of this project, several surveys were carried out between 2019 and 2021 including topographic surveys and drone photography and photogrammetry at Dunman (Canmore ID: 60438), Caspin (Canmore ID: 60923) and Kirklauchline (Canmore ID: 60642) forts; hut circles at Cairnmon Fell (Canmore ID: 60485) and at Castle Ban motte (Canmore ID: 65434). A resistivity survey was carried out over the upper surface of Castle Ban; the results suggest the presence of stone structures not visible at ground level.
NX 1417 3101, NX 1438 3074 A gradiometry survey was carried out at the Mull of Galloway between the western (Canmore ID: 61050) and eastern (Canmore ID: 61051) earthworks, S of the road, using a Sensys MXPDA cart-mounted gradiometry system. The results suggest the presence of circular structures in the northern end of the dataset, and a possible enclosure positioned on a low knoll near the access to East Tarbet. The data is relatively noisy however, and the results have not been confirmed by excavation.
NX 06702 44683 At Doon Castle (Canmore ID: 60487), a promontory fort containing a broch-like stone roundhouse, topographic survey and 3D laser scanning were carried out in advance of conservation works planned for a later stage of the project.
NX 0324 6902 A high-resolution 3D model was produced of the Kilmorie Stone, Kirkcolm (Canmore ID: 60731) using photogrammetry, and the results presented online.
Archive: NRHE (intended)
Funder: Rhins of Galloway Coastal Path Project, Dumfries and Galloway Council, Heritage Lottery Fund, Coastal Communities Fund
Graeme Cavers, Jamie Humble and Marta Pilarska – AOC Archaeology Group
(Source: DES Vol 22)
Note (9 June 2022)
The location, classification and period of this site have been reviewed and changed from PROMONTORY FORT (PERIOD UNASSIGNED).

















