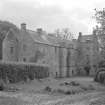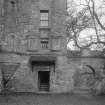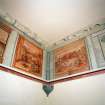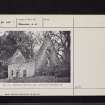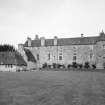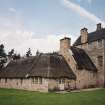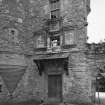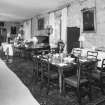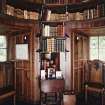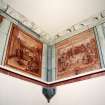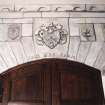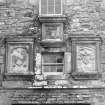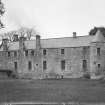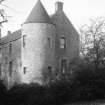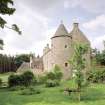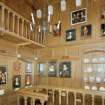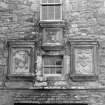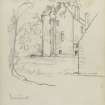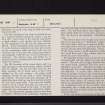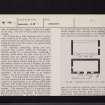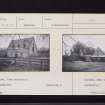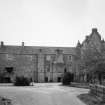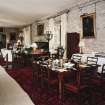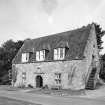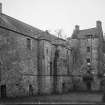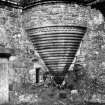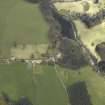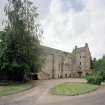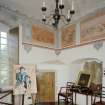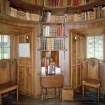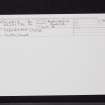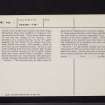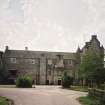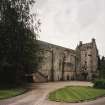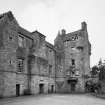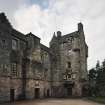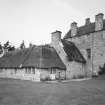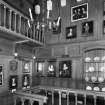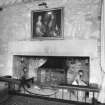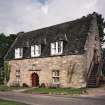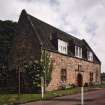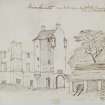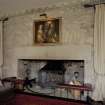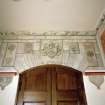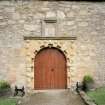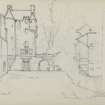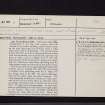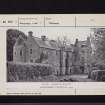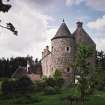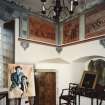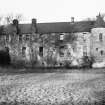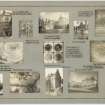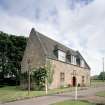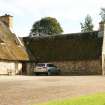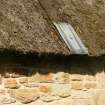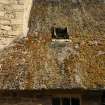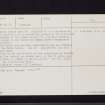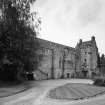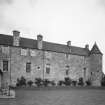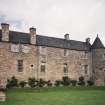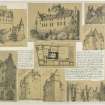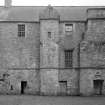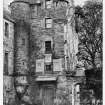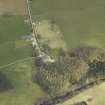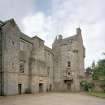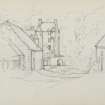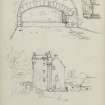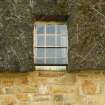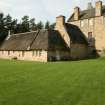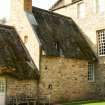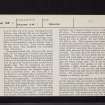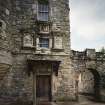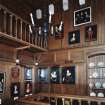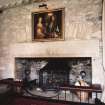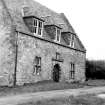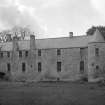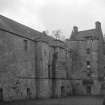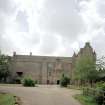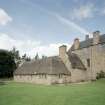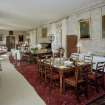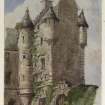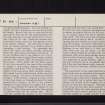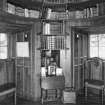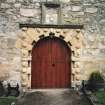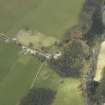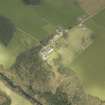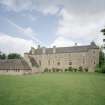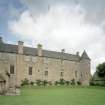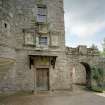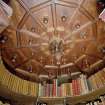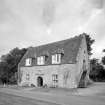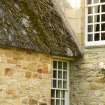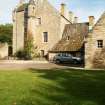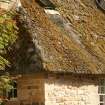Scheduled Maintenance
Please be advised that this website will undergo scheduled maintenance on the following dates: •
Tuesday 3rd December 11:00-15:00
During these times, some services may be temporarily unavailable. We apologise for any inconvenience this may cause.
Ferniehurst Castle
Castle (Medieval), Chapel (Period Unassigned), Garden Wall(S) (Period Unassigned), Gateway (Period Unassigned)
Site Name Ferniehurst Castle
Classification Castle (Medieval), Chapel (Period Unassigned), Garden Wall(S) (Period Unassigned), Gateway (Period Unassigned)
Alternative Name(s) Ferniherst; Ferniehirst; Firnihirst; Ferniehurst House
Canmore ID 56846
Site Number NT61NE 13
NGR NT 65235 17969
Datum OSGB36 - NGR
Permalink http://canmore.org.uk/site/56846
First 100 images shown. See the Collections panel (below) for a link to all digital images.
- Council Scottish Borders, The
- Parish Jedburgh
- Former Region Borders
- Former District Roxburgh
- Former County Roxburghshire
NT61NE 13 65235 17969
NT61NE 13.01 65255 18022 Ferniehurst Castle former Chapel, now visitor centre.
(NT 6524 1796) Ferniehirst Castle (NR).
OS 6" map, Roxburghshire, (1917-38).
Ferniehirst Castle. This house, reconstituted in the late 16th century from the remains of an earlier building, stands almost intact on the high right bank of Jed Water about 2 miles above and to the S of Jedburgh. The present access is from the NW by a drive branching from the main road near Hundalee, but originally the approach was from an older road at a higher level on the NE. About 25 yds from the house the remains of a chpel and of a coach-house with offices, all dating from the 17th century, stand on either side of the earlier access.
The house itself has an unusually long main block of three storeys, running NE and SW and having a circular tower projecting from the E angle, but two wings, both at the SW end and in alinement with the W gable, make the plan T-shaped. The wing projecting northwards contains the main stair-case as well as three floors above it, while the other, extending southwards, had a kitchen on the lowest floor. Its upper floor is fragmentary. At some later time an outbuilding has been built on at right angles to the kitchen wing and extending southwards towards the steep bank of the river. House and cottage form two sides of a kitchen courtyard, a small level area otherwise bounded by the declivity and by a wall running off to the NW. from the staircase wing, the access to the enclosure being a fine 17th- century archway adjoining the wing just mentioned.
Within living memory part of the house was in occupation. Towards the end of the 19th century a systematic restoration was begun but not completed, and since this survey was made the building has been adapted for use as a youth-hostel. The fabric consequently shows many signs of alteration. The original house was built about 1490, and during the century that followed it suffered many changes. In 1523 it was thrown down (Information from Letters and Papers of Henry VIII, iii, pt.2, no. 3364), and after its rebuilding it was besieged by the French in
1549,(J Beauge). Then in 1570 it was attacked and burned by the
English, (J Bain ed. 1887) and in the following years it was almost wholly destroyed. Rebuilt once more, it remained in occupation until 1593, when James VI decided to demolish it on the ground that the laird had succoured the Earl of Bothwell, (Border Papers). This was done, but the cellarage survived to become, in 1598, part of the existing main block. In this year the surviving walls were reparied and carried to their present height; the E tower, if not already in being, and the staircase wing being added at the same time, together with a newel-stair and an outshot for a fireplace, both projecting from the facade. The kitchen wing may be the result of an afterthought, for there is some reason to suppose that the original intention was to place it on the other side of the house, extending from the staircase wing, although this was an altogether less convenient position than the one actually chosen.
A third and still later wing, which no longer exists, once projected NW. from the N corner of the main block in correspondence with the staircase wing at the other end of the front. There is some evidence that this house, when completed, was remodelled in the 17th century.
The principal facade (RCAHMS 1956, fig. 281) faces NW and is built,
like the other parts, of rubble with freestone dressings. The height from the ground to the wall-head is divided unequally by a string-course running at the level of the first-floor window-sills, but omitted from the part that would have been covered by the missing wing. The two projections are obvious additions. The eastern and smaller one, which contains the newel-staircase, has chamfered angles up to the second-floor level; but above this it is developed to a rectangular plan on facetted corbels, and terminates in a little slated roof abutting on a modern crow-stepped gable. At first-floor level there is a small window with nail-head enrichment on its margin and, in the breast beneath, a circular gun-hole ornamented with petals or rays. Two other gun-holes, of "key-hole" shape, occur in the side walls at this level, while a fourth, a quatrefoil, is seen at the level of the corbels, facing W. At second-floor level the stair is lit from a window rounded at jamb and lintel, the roof-space being lit from a modern slit above. The other projection has an access at ground level to the cellar entrance behind it; above the opening there is a modern armorial panel containing the arms of Robert, 4th Lord Jedburgh, who died in 1692.
This projection rises vertically as high as the second floor, but is intaken above that level and terminates in a chimney cope. Five of the cellars within the main block have entrances in the facade, these doorways all being chamfered at jamb and lintel. The cellar lights are small and are also chamfered; they have not been glazed, but merely barred with metal grilles of which one example has survived. On the first floor only two windows, both large and ornate, remain open. The E one has a thin shaft, enriched with spindles at each side, supporting a slight moulded cornice with cable enrichment. The W one has thin, flat pilasters rising from shaped and sunk bases to a little moulded cornice. The second-floor windows have all been enlarged at a relatively late date.
In the re-entrant angle formed by the main block and the staircase wing a turret-stair is corbelled out, the encorbelment starting almost from the ground and having no fewer than twenty-two members, the uppermost member bearing a trefoiled enrichment. Beneath the encorbelment there is a gun-hole, almost at ground level. The string-course that runs along the greater part of the front returns round the stair turret, and is continued along the E face of the stair wing. Above it is a small
window with an enriched margin lighting the turret-stair and having a circular gun-hole in its sill. Higher up are two small windows, the lower one plain and the upper one bearing a nail-head enrichment and having a gun-hole in its breast. Both these windows light the upper parts of the stair. The principal entrance lies in the E wall of the staircase wing (RCAHMS 1956, fig. 281) and is sheltered by a modern porch. The doorway has, on each side, a thin pilaster enriched with paterae, rising from a moulded base to a slender cornice which is returned above each pilaster as a capital and there has a pearl enrichment. It is surmounted by a curvilinear pediment with a carved tympanum, on which the carving is now almost entirely destroyed. Immediately above the pediment there is a small square window enclosed at the top and sides by armorial panels and below by the string-course. All these panels are replicas of the originals which are preserved in one of the rooms inside this wing. The dexter panel bears a shield supported by a nude man and woman and charged; On a chevron, three mullets. Beneath the dexter supporter are the initials S A K for Sir Andrew Ker, later 1st Lord Jedburgh, while below the shield and the sinister supporter runs the motto SOLI DEO with the date 1598 beneath it. The shield has no helm, but mantling is represented issuing from a wreath with a stag's head erased for crest. A label at the top of the panel bears the motto FORWARD IN YE NAME OF GOD. The sinister shield, supported by two griffins, is charged: Quarterly, 1st, a lion rampant within a double tressure flory-counter-flory; 2nd, a label of three points in chief and a fess checky; 3rd, a saltire between four cinquefoils; 4th, a lion rampant. These are the arms of Anna Stewart of Ochiltree. The shield has no helm, but is surmounted by a wreath with a unicorn's head for crest, as well as by rudimentary mantling. A label at the top bears the motto FORWARD. The armorial panel above the window bears a shield ensigned with an earl's coronet and charged: On a chevron, three mullets. On the dexter side of the shield is a monogram of the initials S H and on its sinister side the initial L, for Schomberg Henry, 9th Marquess of Lothian. Beneath the shield is the date 1898.
This same staircase wing, as we have seen, has three storeys above the main stair, and on each of these floors a window faces E. From its two outer or W angles little turrets with conical roofs are corbelled out and contain "studies", each study having two small windows with round gun-holes in the breasts while a third gun-hole, quatrefoiled in shape, occurs between each pair of windows. The NW gable of this wing is crow-stepped. Apart from the study windows it shows no openings. It bears tusking provided for a low extension which was intended to be equal to the wing in width but which was never built.
The SW. elevation of the house is divided in two by a modern buttress bearing the initial L and the date 1887. Each storey of the staircase wing shows a single window; one window has been enlarged by the dropping of the sill, but the others are unaltered. In the main gable of the
main block to the S of the buttress a chamfered doorway gives access to the westernmost cellar and above this are two windows, that of the first floor being larger than it was originally, while the one on the second floor is unaltered. The kitchen wing, still farther S, is entered from the courtyard, and is lit from a window beside the entrance.
The SE elevation of the house shows only two small openings on the lowest storey, neither of which may be original. On the first floor there are five large windows, all of which seem to have been enlarged in the 17th century; the single small octagonal window at this level is earlier although not original. No fewer than three openings, all of which have been built up, can be traced towards the W end of the main block. The one in the middle, which is set at a lower level than the other two, is evidently the early access to the wing; it was later replaced by the westernmost one, situated at a higher level. The easternmost opening seems to have been a window. All the seven second-floor windows on this SE side seem to have been enlarged at a later date. The wall-head above them appears to have been raised while two of the three chimney-stacks that rise above it are insertions. (see RCAHMS 1956, illustration, fig. 447).
The lowest storey of the circular tower was originally lit by gun-holes of "dumb-bell" shape which have been either built up or removed bodily. The two upper floors, however, each have three windows and are also provided with gun-holes. The E gable of the house shows a small chamfered window on the lowest floor, and a large window with rounded arrises on each of those above.
The principal entrance opens at the foot of a wide scale-and-platt staircase which has been partly renewed. This stair rises no higher than the first floor, the ascent being continued from this level by an adjoining turret-stair. Beneath the upper turn of the main stair lies a small vaulted cellar entered from the stair-foot. A second cellar, which is reached from the kitchen courtyard and communicates with the floor above by a service stair, occupies the W end of the main block, the remainder of which is divided into five other cellars, all entered from the front, the E one opening into the basement of the E tower.
An arrangement such as this is neither usual nor convenient, but it would have been improved had another stair been provided within the wing that has been demolished.
In the 17th century the first floor of the main block was given additional height. It is now divided unequally into three apartments. the central one being the largest. Between this and the stair-head lies an anteroom lit from the W and communicating with the cellar beneath it by means of the narrow service-stair within the W wall. Beside the entrance there is an arched recess, and in the wall opposite a relat- ively modern fireplace. The anteroom is shut off from the largest apartment by a modern partition containing a wide archway. The apartment into which this opens was almost certainly subdivided before the 19th-century restoration commenced. It has two fireplaces, the N one, which is 10 ft 10 1/2 in. wide, having a modern joggled lintel resting on jambs enriched with paterae, stars, the triquetra and the fleur-de-lys. These jambs, like the lintel, appear to have been inserted at the time of the restoration to replace a 17th-century fireplace illustrated by MacGibbon and Ross. (D MacGibbon and T Ross). The E fireplace, which is smaller in size and entirely plain, has been considerably rebuilt, but the locker formed within one of its jambs is original. The four S windows have all been enlarged; a fifth window, octagonal in shape, seems to have been struck out through the back of a recess intended for a dresser; on the N. two windows flanking the larger fireplace are original and a third can be traced farther E beside the remains of two doorways. These doorways must have been opened at different times into the missing wing. The N wall also contains the entrance to the newel-stair that rises from the first to the second floor. At the E end of the room a doorway, seemingly broken out to replace an original doorway on the other side of the E fireplace, opens into the E chamber of the main block. The latter room has a fireplace in the partition and is lit from E and S. On the N a wide opening has been broken out to give access to the wing now missing. At the E corner there is a door giving access to the tower-room, and within the wall- thickness at one side there is a close garderobe. This tower-room was the library; it had a fine timber ceiling divided by moulded ribs into compartments, with carved knops pendent from some of them as well as from the centre. The book-shelves were supported on carved brackets. Half a century ago this woodwork was in exceedingly bad repair, and it has now been almost wholly renewed. Small as the room is, it has three windows and two shot-holes.
The second floor of the main block has not been gutted with a view to restoration and it remains pretty much as it was when last occupied. The existing subdivision into rooms with a passage along the N wall is probably not of earlier date than the 18th century, but several of the fireplaces are moulded and are as old as the 17th century. The upper floors of the wing, however, have been restored; the two immediately above the main staircase having been thrown into one to form a galleried hall, while the top floor remains as a single chamber from which entry is obtained to the "studies" at the outer angles of the wing. The roof of this chamber seems to be vaulted.
The kitchen has a wide fireplace in the S gable, with a sink in its W jamb. On the N a staircase, which could also be entered from an external doorway facing E, rises to the floor above, two presses being contrived beneath it.
The adjoining outbuilding, oblong and one-storeyed with a garret within the roof-space, is divided equally by a cross-partition, containing a doorway which forms the only access to the W division since the original access, a wide arched doorway in the N wall, was built up. This division shows one original window built up in the N wall, but another window as well as a fireplace, the latter subsequently reduced in size, have been introduced into the W gable. The E. chamber has no fireplace. The doorway and window in the N wall both seem secondary. In the S wall there is an original window; the doorway beside it is secondary.
CHAPEL. The Chapel (See RCAHMS 1956, fig.104), which dates from the
17th century and was re-roofed about 1935 after a period of deterioration, is an oblong rubble-built structure with steeply pitched crow-stepped gables. The quoins are of freestone shaped in a Renaissance manner. The entrance (RCAHMS 1956, fig.407) is enriched with oval rustications on each voussoir of the arch-head and on each course of the jambs. Its impost bears a dog-tooth enrichment. Its cornice is surmounted by anm armorial panel bearing, on the lower part, a shield charged: On a chevron, three mullets. Beneath the chevron are the initials A K for (Sir) Andrew Ker, created 1st Lord Jedburgh in 1621. The upper part of the panel is a separate stone, and bears the initials S A K for Sir Andrew Ker and D A S for his wife Dame Anna Stewart, partly framed within a scroll-work. On each side of the entrance there is a window with a mullion and transom, the rybats being alternatively plain and moulded -a treatment also represented on the lintel. Above these windows may be seen the last vestiges of two dormers. The provision of a second doorway in the W gable suggests that the interior of the chapel must have been divided into pews; this entrance, which is now built up, has chamfered arrises. At the E end of the building there has been a laird's loft entrered from an external doorway in the E gable, which must have ben reached from a forestair. Above the doorway there is a round window with plain projecting voussoirs alternating with the moulded ones.
STABLES: This structure may be rather later in date than the chapel and is even more ruinous. The N end accommodated the coach-house, identiifed by the wide built-up archway surmounted by a small window in the crow-stepped S.W. gable. While the remainder of the structure may have been a stable, the dimensions of its windows and doors suggest rather that it was a dwelling.
SUNDIAL: A 17th-century sundial has been inserted into the SE face of the round tower at the E end of the castle. On the lower part a sun in splendour is carved and above this there are two dial-faces.
RCAHMS 1956, visited 25 May 1932.
Ferniehirst Castle is generally as described and planned by the RCAHMS. The originals of the panels around the principle entrance are no longer in the castle and their present whereabouts are not known.
The chapel has now been converted to use as a dormitory of the Youth Hostel.
Only the SE and SW walls of the coach-house or stables survive, the archway and window being in the SW gable, and not the north as stated by the RCAHMS.
Revised at 1/2500.
Visited by OS(RD) 24 January 1967.
NMRS REFERENCE:
Owner: Scottish Youth Hostels Association
EXTERNAL REFERENCE:
See S.M.T Magazine - November 1934.
SRO
Plaster work at Fernieherst House. Account for work done for the Earl of Lothina.
1663 GD 40. Not indexed.
Masonwork at Fernieherst House. Account.
[c. 1700] GD 40. Not indexed.
Coachhouse and stable at Fernieherst House. Receipt for slater work.
1712 GD 40. Not indexed.
Repairs to Fernieherst House. A letter to Lady Lothian from Will Scott asks
authorisation for the repairs.
1712 GD 40/portfolio xviii/2/page 31
Photographic Survey (4 May 1959)
Photographic survey by the Scottish National Buildings Record in May 1959.
Field Visit (29 September 2014)
NT 65226 17951 Ferniehurst Castle was built in the late 16th century and it is the single-storey, L-plan former kitchen wing to the south that is currently thatched. Simpson & Brown Architects were hired in 1987-90 to renovate these buildings, which were roofless at the time. In July 2014 a planning application was submitted by the owners (Lothian Estates) to remove the thatch on the building and replace it with Scotch slate. It was supported by examples of other outbuildings on the estate that were also roofed in Scottish slate. In October 2014 the planning application was granted permission, subject to a number of conditions regarding the materials and finishes used on the re-roofing. There are two window openings set into the thatched roof, two facing south-west and one facing north-east. The L-plan wing appears to have been extended at some point and this would explain the concrete cope that is present part way along the roof. None of the thatch has been netted. Some areas have had lead flashings installed, directly below the chimney stacks, copes and windows openings. The eaves have been moulded slightly above some of the window openings on the south elevation and above the door opening on the east elevation. The thatch is in fairly poor condition, with many loose reeds on the surface of the roof, a large amount of mossy vegetation growth and general deterioration throughout. Work to remove the thatch is likely to begin soon and the wing will be slated.
Visited by Zoe Herbert (SPAB) 29 September 2014, survey no.190
Sbc Note
Visibility: This is an upstanding building.
Information from Scottish Borders Council.










































































































